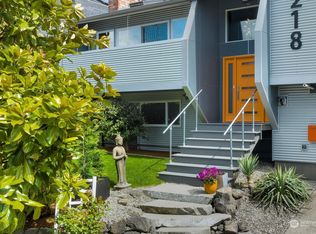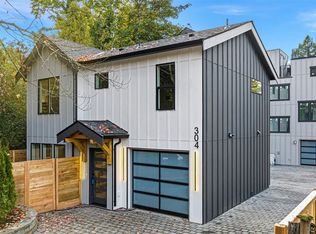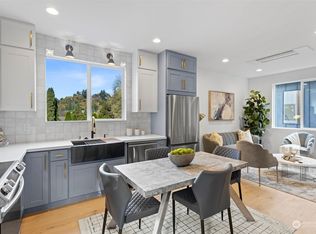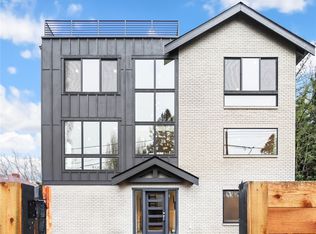Sold
Listed by:
Jeffrey Harrison,
COMPASS,
Eric Reese,
COMPASS
Bought with: Lake & Company
$1,250,000
229 33rd Avenue E, Seattle, WA 98112
3beds
1,360sqft
Single Family Residence
Built in 1909
3,698.24 Square Feet Lot
$1,232,400 Zestimate®
$919/sqft
$4,348 Estimated rent
Home value
$1,232,400
$1.13M - $1.34M
$4,348/mo
Zestimate® history
Loading...
Owner options
Explore your selling options
What's special
This charming Craftsman home is an urban oasis with lush, landscaped grounds and whimsical charm. A red-brick path leads to a light-filled living area featuring skylights, hardwood floors, and elegant leaded glass. The remodeled kitchen, equipped with stainless steel appliances, opens to a cozy dining nook. French doors reveal a spacious deck, perfect for al fresco dining. The home offers three bedrooms, including a primary suite with a private balcony for morning coffee. The lower level includes a bonus room, washer/dryer, and ample storage. The backyard is a gardener's dream. Conveniently located near the Arboretum, I-5, and Lake Washington, this home combines classic elegance with modern convenience, making it a perfect city retreat.
Zillow last checked: 8 hours ago
Listing updated: March 14, 2025 at 04:01am
Listed by:
Jeffrey Harrison,
COMPASS,
Eric Reese,
COMPASS
Bought with:
Laura Petermeyer, 141160
Lake & Company
Source: NWMLS,MLS#: 2304844
Facts & features
Interior
Bedrooms & bathrooms
- Bedrooms: 3
- Bathrooms: 3
- Full bathrooms: 1
- 3/4 bathrooms: 2
- Main level bathrooms: 1
Primary bedroom
- Level: Second
Bedroom
- Level: Second
Bedroom
- Level: Lower
Bathroom full
- Level: Main
Bathroom three quarter
- Level: Second
Bathroom three quarter
- Level: Lower
Dining room
- Level: Main
Entry hall
- Level: Main
Family room
- Level: Main
Kitchen with eating space
- Level: Main
Rec room
- Level: Lower
Utility room
- Level: Lower
Heating
- Forced Air
Cooling
- Has cooling: Yes
Appliances
- Included: Dishwasher(s), Dryer(s), Disposal, Microwave(s), Refrigerator(s), Stove(s)/Range(s), Washer(s), Garbage Disposal, Water Heater: Electric, Water Heater Location: Basement
Features
- Dining Room
- Flooring: Ceramic Tile, Hardwood
- Doors: French Doors
- Windows: Double Pane/Storm Window, Skylight(s)
- Basement: Daylight,Finished
- Has fireplace: No
Interior area
- Total structure area: 1,360
- Total interior livable area: 1,360 sqft
Property
Parking
- Parking features: Off Street
Features
- Levels: Two
- Stories: 2
- Entry location: Main
- Patio & porch: Ceramic Tile, Double Pane/Storm Window, Dining Room, French Doors, Hardwood, Skylight(s), Sprinkler System, Vaulted Ceiling(s), Water Heater
- Has view: Yes
- View description: Partial, Territorial
Lot
- Size: 3,698 sqft
- Features: Dead End Street, Cable TV, Deck, Fenced-Partially, Gas Available, High Speed Internet, Patio, Sprinkler System
- Topography: Level
- Residential vegetation: Garden Space
Details
- Parcel number: 1778500055
- Zoning: NR3
- Zoning description: NR3,Jurisdiction: City
- Special conditions: Standard
Construction
Type & style
- Home type: SingleFamily
- Architectural style: Craftsman
- Property subtype: Single Family Residence
Materials
- Wood Siding
- Foundation: Poured Concrete
- Roof: Composition
Condition
- Year built: 1909
Utilities & green energy
- Electric: Company: Seattle Light
- Sewer: Sewer Connected, Company: Seattle Public Utilites
- Water: Public, Company: Seattle Public Utilites
- Utilities for property: Xfinity, Xfinity
Community & neighborhood
Location
- Region: Seattle
- Subdivision: Denny Blaine
Other
Other facts
- Listing terms: Cash Out,Conventional
- Cumulative days on market: 151 days
Price history
| Date | Event | Price |
|---|---|---|
| 2/11/2025 | Sold | $1,250,000-3.5%$919/sqft |
Source: | ||
| 1/11/2025 | Pending sale | $1,295,000$952/sqft |
Source: | ||
| 10/24/2024 | Listed for sale | $1,295,000+40%$952/sqft |
Source: | ||
| 8/10/2021 | Sold | $925,000$680/sqft |
Source: | ||
| 7/22/2021 | Pending sale | $925,000$680/sqft |
Source: | ||
Public tax history
| Year | Property taxes | Tax assessment |
|---|---|---|
| 2024 | $7,708 +4.7% | $774,000 +2.8% |
| 2023 | $7,360 +5.8% | $753,000 -5.2% |
| 2022 | $6,958 +2.5% | $794,000 +11.2% |
Find assessor info on the county website
Neighborhood: Madison Valley
Nearby schools
GreatSchools rating
- 7/10McGilvra Elementary SchoolGrades: K-5Distance: 0.9 mi
- 7/10Edmonds S. Meany Middle SchoolGrades: 6-8Distance: 0.7 mi
- 8/10Garfield High SchoolGrades: 9-12Distance: 1.2 mi
Schools provided by the listing agent
- Elementary: Mc Gilvra
- Middle: Meany Mid
- High: Garfield High
Source: NWMLS. This data may not be complete. We recommend contacting the local school district to confirm school assignments for this home.

Get pre-qualified for a loan
At Zillow Home Loans, we can pre-qualify you in as little as 5 minutes with no impact to your credit score.An equal housing lender. NMLS #10287.
Sell for more on Zillow
Get a free Zillow Showcase℠ listing and you could sell for .
$1,232,400
2% more+ $24,648
With Zillow Showcase(estimated)
$1,257,048


