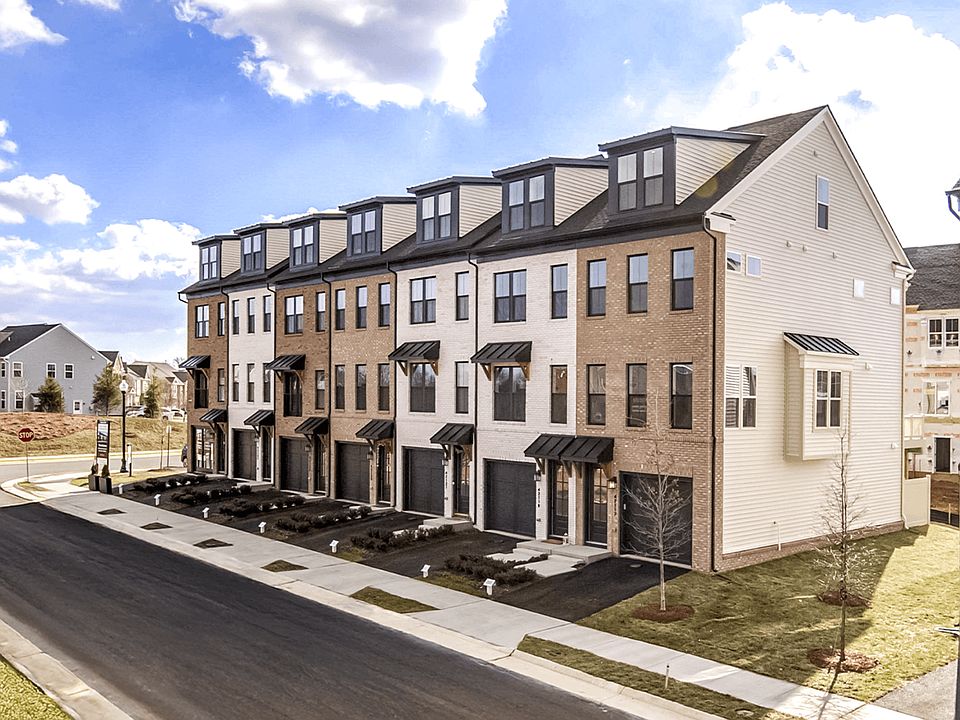* November Delivery* This townhome has designer-selected finishes completed for you. Modern, 2-Car Garage, brick front townhome with backyard and 3 Beds + 3 Full Baths + 1 Half Bath, home office flex space, and rear-kitchen and island with window configuration - and available/optional rear deck. Kitchen features include SS appliances, upgraded backsplash and quartz countertops. Additional features include LVP main staircase and main level living area and coordinated finishes throughout. Visit this home today to tour the construction progress and learn more about the opportunity to live in this incredible community, just down the street from Brambleton Town Center conveniences! Schedule your tour to learn more about this home and available incentives. *Photos in listing, are of the model home*
New construction
$705,535
22898 Tawny Pine Sq, Ashburn, VA 20148
3beds
1,768sqft
Townhouse
Built in 2025
-- sqft lot
$-- Zestimate®
$399/sqft
$232/mo HOA
- 39 days
- on Zillow |
- 187 |
- 11 |
Zillow last checked: 7 hours ago
Listing updated: July 16, 2025 at 11:43am
Listed by:
Robbie Cook 817-565-9612,
McWilliams/Ballard Inc.
Source: Bright MLS,MLS#: VALO2100050
Travel times
Schedule tour
Select your preferred tour type — either in-person or real-time video tour — then discuss available options with the builder representative you're connected with.
Facts & features
Interior
Bedrooms & bathrooms
- Bedrooms: 3
- Bathrooms: 4
- Full bathrooms: 3
- 1/2 bathrooms: 1
- Main level bathrooms: 4
- Main level bedrooms: 3
Heating
- Heat Pump, Natural Gas, Electric
Cooling
- Central Air, Electric
Appliances
- Included: Microwave, Oven/Range - Gas, Refrigerator, Stainless Steel Appliance(s), Dishwasher, Electric Water Heater
- Laundry: Hookup
Features
- Dining Area, Family Room Off Kitchen, Open Floorplan, Eat-in Kitchen, Upgraded Countertops, Other, 9'+ Ceilings
- Flooring: Luxury Vinyl, Carpet
- Doors: Sliding Glass
- Windows: Double Pane Windows, Low Emissivity Windows, Screens
- Has basement: No
- Has fireplace: No
Interior area
- Total structure area: 1,768
- Total interior livable area: 1,768 sqft
- Finished area above ground: 1,768
Property
Parking
- Total spaces: 3
- Parking features: Garage Faces Front, Asphalt, Attached, Driveway
- Attached garage spaces: 2
- Uncovered spaces: 1
Accessibility
- Accessibility features: None
Features
- Levels: Four
- Stories: 4
- Pool features: Community
Lot
- Features: Rear Yard, Downtown
Details
- Additional structures: Above Grade
- Parcel number: 0
- Zoning: RESIDENTIAL
- Special conditions: Standard
Construction
Type & style
- Home type: Townhouse
- Architectural style: Traditional
- Property subtype: Townhouse
Materials
- Brick, Vinyl Siding
- Foundation: Concrete Perimeter, Slab
- Roof: Shingle
Condition
- Excellent
- New construction: Yes
- Year built: 2025
Details
- Builder model: Camden
- Builder name: Knutson Companies
Utilities & green energy
- Sewer: Public Septic, Public Sewer
- Water: Public
- Utilities for property: Electricity Available, Natural Gas Available, Cable
Community & HOA
Community
- Security: Fire Sprinkler System
- Subdivision: Knutson West Park at Brambleton
HOA
- Has HOA: Yes
- Amenities included: Pool
- Services included: Management, Pool(s), Road Maintenance, Snow Removal
- HOA fee: $232 monthly
Location
- Region: Ashburn
Financial & listing details
- Price per square foot: $399/sqft
- Tax assessed value: $240,000
- Annual tax amount: $2,076
- Date on market: 6/22/2025
- Listing agreement: Exclusive Right To Sell
- Listing terms: FHA,VA Loan,Conventional,Cash
- Ownership: Fee Simple
About the community
PoolPlaygroundTennisBasketball+ 6 more
Welcome to Knutson West Park at Brambleton, a new community where sophisticated design meets the charm of suburban living. With each 2-car garage townhome offering a private backyard, open-concept living areas and a flexible layout, these homes are built to accommodate your lifestyle.
Located in one of Northern Virginia's premier destination neighborhoods, Knutson West Park at Brambleton offers access to everything you need for a connected, convenient life. Enjoy being steps away from Brambleton's extensive community amenities, including parks, pools, playgrounds, sport courts and social events.
You're also within walking distance of Brambleton Town Center, where dining, shopping and entertainment are at your fingertips. Plus, with easy access to major commuter routes, Dulles International Airport and top schools, living at West Park offers the best of both worlds—a quiet suburban retreat with urban conveniences.
Built by the Knutson Companies, a local builder with over a decade of experience in Loudoun County, you'll find peace of mind owning a thoughtfully-designed home with upscale finishes in a prime location. Experience the perfect balance of elegance and functionality at Knutson West Park at Brambleton.
Source: Knutson Companies

