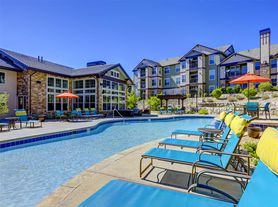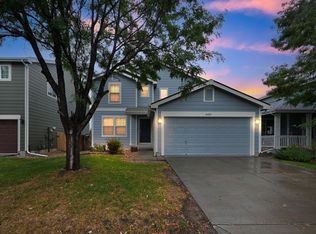Claudia Garcia
Welcome to your dream home at 22898 E. Ottawa, a stunning end unit located on a spacious corner lot that offers serene open space views on two sides. This quiet and private residence boasts 1,857 sqft of thoughtfully designed living space, featuring 3 bedrooms and 3 bathrooms, perfect for comfortable living and entertaining. As you approach the home, you'll be greeted by mature trees and a picturesque creek bed in the front, creating a tranquil atmosphere. Inside, you'll find a bright and airy layout filled with natural light, highlighting the beautiful finishes throughout. The gourmet kitchen is a chef's delight, showcasing elegant granite countertops and gorgeous cabinetry centered on a large island. Step outside to enjoy your private front and back patios, complete with composite deckingideal for relaxing or hosting gatherings. The luxurious primary suite includes double closets and a spa-like 5-piece bathroom, providing a perfect retreat at the end of the day.
This impeccable home seamlessly blends comfort, style, and privacy in a desirable location. Living in Creekside means you get access to two outdoor pools, tennis courts, parks, playgrounds, and a community clubhouse. Enjoy a maintenance-free lifestyle that is just steps to the Piney Creek trail system, Saddle Rock Golf Course, and all the shopping and dining at Southlands and C-470.
House Features:
- Huge master suite featuring walk-in closet with built-in shelving, shower, tub, and double sinks
- Closets and ample storage throughout
- 2-car garage
- 2 deck spaces
- Newer LVP floors
- Newer appliances
- Washer & dryer
- Large basement
- Landscaping and snow removal provided
Rent: $2795 (2 weeks free rent for leases that begin before December 1st)
Monthly Admin fee: $10
Deposit: $2795
Utilities: Residents are responsible for all utilities.
Insurance:
**Resident Benefits Package (RBP)**
RBP: $39.95
This sweet deal makes life a breeze! It includes quarterly air filter delivery (if applicable), utility concierge, identity protection, 24/7 maintenance coordination, resident rewards program, credit building, and even renter's insurance!
Deposit: Atlas Real Estate has partnered with Jetty to offer an affordable alternative to upfront cash security deposits. Residents approved through Jetty can choose between purchasing a deposit replacement policy with Jetty at a fraction of the upfront cost OR pay a security deposit as low as 1 month's rent, for well qualified applicants.
Applications are first come first served. $50 per adult to apply
Background Check - Findigs: $25
Labor Cost - Atlas Real State: $25.18
Overhead/Technology Cost - Atlas Real State: $3.43
Total Cost: $53.61
Total Cost you pay for your application fee: $50
Rental Qualifications:
Please provide proof of income equal to ~2x the monthly rent amount.
No evictions within the last 5 years
Background and Credit check required.
If self-employed, 3 months of income statement is required.
Mobile apps:
1. The prospective tenant has the right to provide to the landlord a portable
screening report, as defined in Section 38-12-902(2.5), Colorado Revised
Statutes; and
2. If the prospective tenant provides the landlord with a portable tenant
screening report, the landlord is prohibited from: Charging the prospective
tenant a rental application fee; or Charging the prospective tenant a fee for
the landlord to access or use the portal tenant screening report
Contact us today to schedule a tour/apply!
Call, Text or Email today!
Claudia Garcia
Professionally managed by Atlas Real Estate CO.
@REALTOR
By clicking on this listing or submitting an inquiry, you consent to receive communications, including calls and texts, from Atlas Real Estate and its partners regarding this property and related real estate services.
2 Car Garage
Disposal
Washer/Dryer
House for rent
$2,795/mo
22898 E Ottawa Pl, Aurora, CO 80016
3beds
2,817sqft
Price may not include required fees and charges.
Single family residence
Available now
Cats, dogs OK
What's special
Mature treesLarge basementSerene open space viewsCorner lotComposite deckingLuxurious primary suitePicturesque creek bed
- 32 days |
- -- |
- -- |
Travel times
Looking to buy when your lease ends?
Consider a first-time homebuyer savings account designed to grow your down payment with up to a 6% match & a competitive APY.
Facts & features
Interior
Bedrooms & bathrooms
- Bedrooms: 3
- Bathrooms: 3
- Full bathrooms: 3
Appliances
- Included: Dishwasher, Range Oven, Refrigerator
Features
- Range/Oven, Walk In Closet
- Has basement: Yes
Interior area
- Total interior livable area: 2,817 sqft
Property
Parking
- Details: Contact manager
Features
- Exterior features: No Utilities included in rent, Range/Oven, Walk In Closet
Details
- Parcel number: 207325159042
Construction
Type & style
- Home type: SingleFamily
- Property subtype: Single Family Residence
Condition
- Year built: 2013
Community & HOA
Location
- Region: Aurora
Financial & listing details
- Lease term: Contact For Details
Price history
| Date | Event | Price |
|---|---|---|
| 11/5/2025 | Price change | $2,795-3.5%$1/sqft |
Source: Zillow Rentals | ||
| 10/28/2025 | Price change | $2,895-3.3%$1/sqft |
Source: Zillow Rentals | ||
| 10/13/2025 | Listed for rent | $2,995$1/sqft |
Source: Zillow Rentals | ||
| 11/3/2021 | Sold | $476,000+4.6%$169/sqft |
Source: Public Record | ||
| 9/27/2021 | Pending sale | $455,000$162/sqft |
Source: | ||

