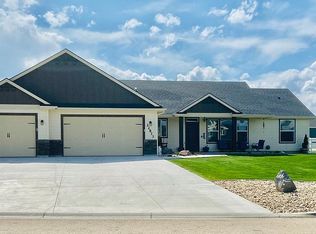Quality you can feel the moment you walk thru the door. This home boasts 1" thick front, Raised Panel Custom Cabinets with granite counter tops. Bertazzoni and Bosch appliances, double oven, Hidden Pantry, oversized covered back patio with private Back yard. Extra Large 3 car garage all on an 1 acre lot with Landscape complete. Room to build a shop.
This property is off market, which means it's not currently listed for sale or rent on Zillow. This may be different from what's available on other websites or public sources.

