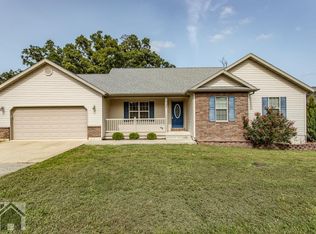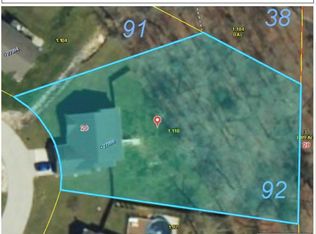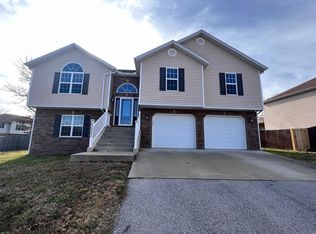Closed
Listing Provided by:
Lee Ann Woods 573-337-1780,
EXP Realty, LLC
Bought with: NextHome Team Ellis
Price Unknown
22894 Revelation Rd, Waynesville, MO 65583
3beds
1,839sqft
Single Family Residence
Built in 2009
0.35 Acres Lot
$268,000 Zestimate®
$--/sqft
$1,771 Estimated rent
Home value
$268,000
$233,000 - $308,000
$1,771/mo
Zestimate® history
Loading...
Owner options
Explore your selling options
What's special
Absolutely stunning 3-bedroom, 3-bathroom home boasting luxurious vinyl plank flooring and a main floor laundry for ultimate convenience. The partially finished basement features a spacious family room, ample storage area, and a walk-out design. Enjoy outdoor living with a deck accessible through the dining room's sliding doors. Located close to the west gate of Fort Leonard Wood, this home offers both comfort and practicality in a desirable location. Don't miss this incredible opportunity!
Zillow last checked: 8 hours ago
Listing updated: April 28, 2025 at 06:36pm
Listing Provided by:
Lee Ann Woods 573-337-1780,
EXP Realty, LLC
Bought with:
Misty D MacDonald, 2014037137
NextHome Team Ellis
Source: MARIS,MLS#: 24045701 Originating MLS: Pulaski County Board of REALTORS
Originating MLS: Pulaski County Board of REALTORS
Facts & features
Interior
Bedrooms & bathrooms
- Bedrooms: 3
- Bathrooms: 3
- Full bathrooms: 3
- Main level bathrooms: 2
- Main level bedrooms: 3
Heating
- Electric, Forced Air
Cooling
- Ceiling Fan(s), Central Air, Electric
Appliances
- Included: Dishwasher, Disposal, Microwave, Electric Range, Electric Oven, Refrigerator, Electric Water Heater
- Laundry: Main Level
Features
- Double Vanity, Shower, Open Floorplan, Vaulted Ceiling(s), Walk-In Closet(s), Kitchen/Dining Room Combo
- Flooring: Carpet
- Doors: Sliding Doors
- Basement: Full,Partially Finished,Storage Space,Walk-Out Access
- Has fireplace: No
- Fireplace features: Electric, Recreation Room, Living Room
Interior area
- Total structure area: 1,839
- Total interior livable area: 1,839 sqft
- Finished area above ground: 1,226
- Finished area below ground: 613
Property
Parking
- Total spaces: 1
- Parking features: RV Access/Parking, Attached, Garage, Garage Door Opener
- Attached garage spaces: 1
Features
- Levels: One
- Patio & porch: Deck, Patio
Lot
- Size: 0.35 Acres
- Dimensions: .35 acres m/l
- Features: Adjoins Wooded Area
Details
- Parcel number: 119.029000000001104
- Special conditions: Standard
Construction
Type & style
- Home type: SingleFamily
- Architectural style: Traditional,Ranch
- Property subtype: Single Family Residence
Materials
- Stone Veneer, Brick Veneer, Vinyl Siding
Condition
- Year built: 2009
Utilities & green energy
- Sewer: Public Sewer
- Water: Public
- Utilities for property: Electricity Available
Community & neighborhood
Security
- Security features: Smoke Detector(s)
Location
- Region: Waynesville
- Subdivision: Taylor Hills
Other
Other facts
- Listing terms: Cash,Conventional,FHA,Other,USDA Loan,VA Loan
- Ownership: Private
- Road surface type: Concrete
Price history
| Date | Event | Price |
|---|---|---|
| 8/23/2024 | Sold | -- |
Source: | ||
| 7/24/2024 | Pending sale | $249,900$136/sqft |
Source: | ||
| 7/19/2024 | Listed for sale | $249,900$136/sqft |
Source: | ||
Public tax history
| Year | Property taxes | Tax assessment |
|---|---|---|
| 2024 | $1,382 +2.4% | $31,762 |
| 2023 | $1,349 +8.4% | $31,762 |
| 2022 | $1,245 +1.1% | $31,762 +11.6% |
Find assessor info on the county website
Neighborhood: 65583
Nearby schools
GreatSchools rating
- 4/106TH GRADE CENTERGrades: 6Distance: 2.8 mi
- 6/10Waynesville Sr. High SchoolGrades: 9-12Distance: 3 mi
- 4/10Waynesville Middle SchoolGrades: 7-8Distance: 2.7 mi
Schools provided by the listing agent
- Elementary: Waynesville R-Vi
- Middle: Waynesville Middle
- High: Waynesville Sr. High
Source: MARIS. This data may not be complete. We recommend contacting the local school district to confirm school assignments for this home.


