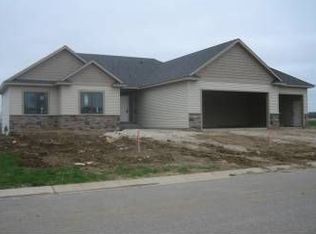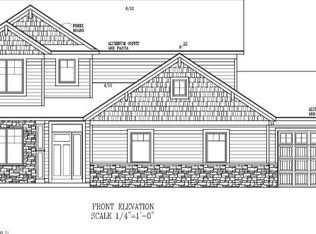Closed
$640,000
2289 Weston Pl SW, Rochester, MN 55902
4beds
2,974sqft
Single Family Residence
Built in 2006
0.35 Acres Lot
$669,500 Zestimate®
$215/sqft
$3,083 Estimated rent
Home value
$669,500
$609,000 - $736,000
$3,083/mo
Zestimate® history
Loading...
Owner options
Explore your selling options
What's special
Welcome to this stunning two-story home located in the highly sought-after SW Fieldstone neighborhood! With so many updates and features, it's truly hard to know where to begin.
Step inside and be impressed by the spacious layout, featuring four bedrooms and a convenient main floor office. The primary suite is a true retreat, complete with a cozy electric fireplace, creating a warm and inviting atmosphere. The beautifully finished lower-level walkout adds even more space for relaxation or entertainment.
Ideal for hosting gatherings, the home boasts a charming three-season porch and a maintenance-free deck, perfect for enjoying the outdoors. Plus, you’ll appreciate the rare pre-stressed garage, offering both functionality and style.
Recent updates include a newer roof, luxurious LVP flooring, modern countertops, and exquisite landscaping, ensuring that this home is not just beautiful but also move-in ready. Don’t miss your chance to own this exceptional property!
Zillow last checked: 8 hours ago
Listing updated: December 12, 2025 at 11:29am
Listed by:
Denel Ihde-Sparks 507-398-5716,
Re/Max Results
Bought with:
Debra Quimby
Re/Max Results
Source: NorthstarMLS as distributed by MLS GRID,MLS#: 6602057
Facts & features
Interior
Bedrooms & bathrooms
- Bedrooms: 4
- Bathrooms: 4
- Full bathrooms: 3
- 1/2 bathrooms: 1
Bedroom
- Level: Upper
- Area: 221 Square Feet
- Dimensions: 13x17
Bedroom 2
- Level: Upper
- Area: 143 Square Feet
- Dimensions: 11x13
Bedroom 3
- Level: Upper
- Area: 143 Square Feet
- Dimensions: 11x13
Bedroom 4
- Level: Basement
- Area: 130 Square Feet
- Dimensions: 10x13
Dining room
- Level: Main
- Area: 156 Square Feet
- Dimensions: 12x13
Family room
- Level: Basement
- Area: 468 Square Feet
- Dimensions: 18x26
Flex room
- Level: Basement
- Area: 117 Square Feet
- Dimensions: 9x13
Kitchen
- Level: Main
- Area: 143 Square Feet
- Dimensions: 11x13
Laundry
- Level: Main
- Area: 55 Square Feet
- Dimensions: 5x11
Living room
- Level: Main
- Area: 272 Square Feet
- Dimensions: 16x17
Mud room
- Level: Main
- Area: 45 Square Feet
- Dimensions: 5x9
Office
- Level: Main
- Area: 132 Square Feet
- Dimensions: 11x12
Other
- Level: Main
- Area: 132 Square Feet
- Dimensions: 11x12
Utility room
- Level: Basement
- Area: 117 Square Feet
- Dimensions: 9x13
Heating
- Forced Air
Cooling
- Central Air
Appliances
- Included: Air-To-Air Exchanger, Dishwasher, Disposal, Dryer, Humidifier, Gas Water Heater, Water Filtration System, Microwave, Range, Refrigerator, Stainless Steel Appliance(s), Washer, Water Softener Owned
Features
- Basement: Daylight,Egress Window(s),Finished,Full,Other,Shared Access,Storage Space,Walk-Out Access
- Number of fireplaces: 3
- Fireplace features: Electric, Family Room, Gas, Living Room, Primary Bedroom
Interior area
- Total structure area: 2,974
- Total interior livable area: 2,974 sqft
- Finished area above ground: 2,030
- Finished area below ground: 944
Property
Parking
- Total spaces: 3
- Parking features: Attached, Concrete, Garage, Garage Door Opener, Heated Garage, Insulated Garage, Multiple Garages
- Attached garage spaces: 3
- Has uncovered spaces: Yes
Accessibility
- Accessibility features: None
Features
- Levels: Two
- Stories: 2
- Patio & porch: Deck, Patio
- Fencing: Invisible
Lot
- Size: 0.35 Acres
- Features: Corner Lot
Details
- Foundation area: 1178
- Parcel number: 642223075608
- Zoning description: Residential-Single Family
Construction
Type & style
- Home type: SingleFamily
- Property subtype: Single Family Residence
Materials
- Roof: Age 8 Years or Less,Asphalt
Condition
- New construction: No
- Year built: 2006
Utilities & green energy
- Electric: 200+ Amp Service
- Gas: Natural Gas
- Sewer: City Sewer/Connected
- Water: City Water/Connected
Community & neighborhood
Location
- Region: Rochester
- Subdivision: Fieldstone 2nd
HOA & financial
HOA
- Has HOA: No
Price history
| Date | Event | Price |
|---|---|---|
| 12/9/2024 | Sold | $640,000-1.5%$215/sqft |
Source: | ||
| 11/23/2024 | Pending sale | $650,000$219/sqft |
Source: | ||
| 10/15/2024 | Price change | $650,000-1.5%$219/sqft |
Source: | ||
| 9/13/2024 | Listed for sale | $660,000+23.4%$222/sqft |
Source: | ||
| 1/31/2023 | Sold | $535,000-0.9%$180/sqft |
Source: | ||
Public tax history
| Year | Property taxes | Tax assessment |
|---|---|---|
| 2025 | $8,525 +11.8% | $608,400 +2.9% |
| 2024 | $7,626 | $591,100 +0.7% |
| 2023 | -- | $586,900 +14.8% |
Find assessor info on the county website
Neighborhood: 55902
Nearby schools
GreatSchools rating
- 7/10Bamber Valley Elementary SchoolGrades: PK-5Distance: 1.3 mi
- 4/10Willow Creek Middle SchoolGrades: 6-8Distance: 2.8 mi
- 9/10Mayo Senior High SchoolGrades: 8-12Distance: 3.2 mi
Schools provided by the listing agent
- Elementary: Bamber Valley
- Middle: Willow Creek
- High: Mayo
Source: NorthstarMLS as distributed by MLS GRID. This data may not be complete. We recommend contacting the local school district to confirm school assignments for this home.
Get a cash offer in 3 minutes
Find out how much your home could sell for in as little as 3 minutes with a no-obligation cash offer.
Estimated market value$669,500
Get a cash offer in 3 minutes
Find out how much your home could sell for in as little as 3 minutes with a no-obligation cash offer.
Estimated market value
$669,500

