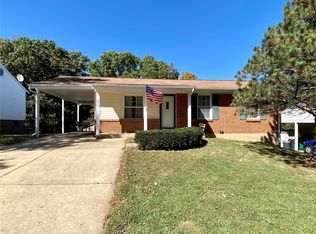Closed
Listing Provided by:
Ben Lytle 314-530-3708,
Opendoor Brokerage LLC,
Shelby Hernandez 469-575-3157,
Opendoor Brokerage LLC
Bought with: Keller Williams Realty St. Louis
Price Unknown
2289 Water Tower Rd, High Ridge, MO 63049
3beds
1,564sqft
Single Family Residence
Built in 1976
6,751.8 Square Feet Lot
$218,500 Zestimate®
$--/sqft
$1,584 Estimated rent
Home value
$218,500
$208,000 - $229,000
$1,584/mo
Zestimate® history
Loading...
Owner options
Explore your selling options
What's special
Welcome to this fabulous area! This home has fresh interior paint. Windows throughout the home create a bright and welcoming interior. The kitchen is ready for cooking with ample counter space and cabinets for storage. Head to the spacious primary suite with good layout and closet included. Extra bedrooms add nice flex space for your everyday needs. The primary bathroom features plenty of under sink storage waiting for your home organization needs. Take it easy in the fenced in back yard. The sitting area makes it great for BBQs! A must see! This home has been virtually staged to illustrate its potential.
Zillow last checked: 8 hours ago
Listing updated: April 28, 2025 at 06:04pm
Listing Provided by:
Ben Lytle 314-530-3708,
Opendoor Brokerage LLC,
Shelby Hernandez 469-575-3157,
Opendoor Brokerage LLC
Bought with:
Andrew Hannigan, 2007027086
Keller Williams Realty St. Louis
Source: MARIS,MLS#: 23018109 Originating MLS: St. Louis Association of REALTORS
Originating MLS: St. Louis Association of REALTORS
Facts & features
Interior
Bedrooms & bathrooms
- Bedrooms: 3
- Bathrooms: 1
- Full bathrooms: 1
- Main level bathrooms: 1
- Main level bedrooms: 3
Heating
- Natural Gas, Forced Air
Cooling
- Central Air, Electric
Appliances
- Included: Gas Water Heater
Features
- Basement: Walk-Out Access
- Has fireplace: No
Interior area
- Total structure area: 1,564
- Total interior livable area: 1,564 sqft
- Finished area above ground: 864
- Finished area below ground: 700
Property
Parking
- Total spaces: 1
- Parking features: Covered
- Carport spaces: 1
Features
- Levels: One
Lot
- Size: 6,751 sqft
- Dimensions: 60 x 123 x 60 x 121
Details
- Parcel number: 031.012.03003003
- Special conditions: Standard
Construction
Type & style
- Home type: SingleFamily
- Architectural style: Ranch
- Property subtype: Single Family Residence
Condition
- Year built: 1976
Utilities & green energy
- Sewer: Public Sewer
- Water: Public
Community & neighborhood
Location
- Region: High Ridge
- Subdivision: Capetown Village 02
HOA & financial
HOA
- HOA fee: $150 annually
Other
Other facts
- Listing terms: Cash,Conventional,FHA,VA Loan
- Ownership: Private
Price history
| Date | Event | Price |
|---|---|---|
| 6/28/2023 | Sold | -- |
Source: | ||
| 5/30/2023 | Pending sale | $194,000$124/sqft |
Source: | ||
| 5/18/2023 | Price change | $194,000-0.5%$124/sqft |
Source: | ||
| 5/5/2023 | Listed for sale | $195,000$125/sqft |
Source: | ||
| 4/25/2023 | Pending sale | $195,000$125/sqft |
Source: | ||
Public tax history
| Year | Property taxes | Tax assessment |
|---|---|---|
| 2025 | $1,239 +7.3% | $17,400 +8.8% |
| 2024 | $1,155 +0.5% | $16,000 |
| 2023 | $1,149 -3.1% | $16,000 -3% |
Find assessor info on the county website
Neighborhood: 63049
Nearby schools
GreatSchools rating
- 7/10High Ridge Elementary SchoolGrades: K-5Distance: 1 mi
- 5/10Wood Ridge Middle SchoolGrades: 6-8Distance: 0.8 mi
- 6/10Northwest High SchoolGrades: 9-12Distance: 9 mi
Schools provided by the listing agent
- Elementary: Brennan Woods Elem.
- Middle: Wood Ridge Middle School
- High: Northwest High
Source: MARIS. This data may not be complete. We recommend contacting the local school district to confirm school assignments for this home.
Get a cash offer in 3 minutes
Find out how much your home could sell for in as little as 3 minutes with a no-obligation cash offer.
Estimated market value$218,500
Get a cash offer in 3 minutes
Find out how much your home could sell for in as little as 3 minutes with a no-obligation cash offer.
Estimated market value
$218,500
