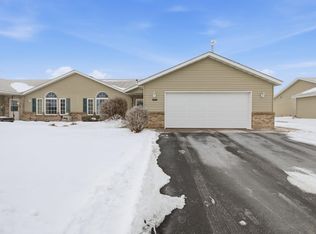Closed
$336,000
2289 Utah Rd, Sartell, MN 56377
4beds
2,374sqft
Single Family Residence
Built in 2003
0.27 Acres Lot
$332,900 Zestimate®
$142/sqft
$2,319 Estimated rent
Home value
$332,900
$296,000 - $373,000
$2,319/mo
Zestimate® history
Loading...
Owner options
Explore your selling options
What's special
We welcome you to visit this spacious, clean and well-maintained 4-bedroom, 2-bathroom bi-level home, built in 2003, situated on a desirable corner lot. With 2,374 sq ft of living space on a generous 0.27-acre lot, this home offers plenty of room to grow and entertain.
The bright and inviting open floor plan includes a large living room, perfect for relaxing or hosting guests, and a spacious kitchen with a convenient island, ideal for the home chef. The lower level features a cozy family room with a gas fireplace that has a stone surround, providing additional living space for your lifestyle needs. The roof, siding, windows and patio have all been updated recently. Newer furnace and water heater in the past few years as well. Enjoy the convenience of being just moments away from groceries, shopping, parks, the Sartell community center with walking path, and an exercise facility—ideal for those who love to stay active. But you don't even have to go to the community center or exercise facility since you have a walking path in your backyard! Commuting is a breeze with easy access to Hwy 15, making travel simple and convenient. This home combines comfort, style, and a prime location. Don't miss your chance to see it!
Zillow last checked: 8 hours ago
Listing updated: May 06, 2025 at 08:51am
Listed by:
Cory S. Oberg 320-492-4889,
Premier Real Estate Services
Bought with:
Sandra K. Harrison
Coldwell Banker Realty
Source: NorthstarMLS as distributed by MLS GRID,MLS#: 6645742
Facts & features
Interior
Bedrooms & bathrooms
- Bedrooms: 4
- Bathrooms: 2
- Full bathrooms: 2
Bedroom 1
- Level: Main
- Area: 168 Square Feet
- Dimensions: 14x12
Bedroom 2
- Level: Main
- Area: 100 Square Feet
- Dimensions: 10x10
Bedroom 3
- Level: Lower
- Area: 132 Square Feet
- Dimensions: 12x11
Bedroom 4
- Level: Lower
- Area: 120 Square Feet
- Dimensions: 12x10
Dining room
- Level: Main
- Area: 132 Square Feet
- Dimensions: 12x11
Family room
- Level: Lower
- Area: 315 Square Feet
- Dimensions: 21x15
Kitchen
- Level: Main
- Area: 228 Square Feet
- Dimensions: 19x12
Living room
- Level: Main
- Area: 221 Square Feet
- Dimensions: 17x13
Heating
- Forced Air
Cooling
- Central Air
Appliances
- Included: Dishwasher, Dryer, Microwave, Range, Refrigerator, Stainless Steel Appliance(s), Washer
Features
- Basement: Block,Finished,Full
- Number of fireplaces: 1
- Fireplace features: Gas, Stone
Interior area
- Total structure area: 2,374
- Total interior livable area: 2,374 sqft
- Finished area above ground: 1,247
- Finished area below ground: 1,127
Property
Parking
- Total spaces: 3
- Parking features: Attached
- Attached garage spaces: 3
Accessibility
- Accessibility features: None
Features
- Levels: Multi/Split
- Patio & porch: Deck, Patio
Lot
- Size: 0.27 Acres
- Dimensions: 132 x 72 x 130 x 109
Details
- Foundation area: 1247
- Parcel number: 92565790550
- Zoning description: Residential-Single Family
Construction
Type & style
- Home type: SingleFamily
- Property subtype: Single Family Residence
Materials
- Metal Siding
- Roof: Asphalt
Condition
- Age of Property: 22
- New construction: No
- Year built: 2003
Utilities & green energy
- Gas: Natural Gas
- Sewer: City Sewer/Connected
- Water: City Water/Connected
Community & neighborhood
Location
- Region: Sartell
- Subdivision: Ferche South Pinecone 2
HOA & financial
HOA
- Has HOA: No
Price history
| Date | Event | Price |
|---|---|---|
| 3/26/2025 | Sold | $336,000+0.3%$142/sqft |
Source: | ||
| 1/17/2025 | Pending sale | $335,000$141/sqft |
Source: | ||
| 1/8/2025 | Listed for sale | $335,000+63.4%$141/sqft |
Source: | ||
| 3/24/2021 | Listing removed | -- |
Source: Owner Report a problem | ||
| 4/25/2019 | Sold | $205,000-0.4%$86/sqft |
Source: Public Record Report a problem | ||
Public tax history
| Year | Property taxes | Tax assessment |
|---|---|---|
| 2024 | $3,520 +4.2% | $316,100 +7.4% |
| 2023 | $3,378 +14.4% | $294,200 +20.2% |
| 2022 | $2,952 | $244,800 |
Find assessor info on the county website
Neighborhood: 56377
Nearby schools
GreatSchools rating
- 4/10Westwood Elementary SchoolGrades: K-5Distance: 1.4 mi
- 2/10North Junior High SchoolGrades: 6-8Distance: 2.1 mi
- 3/10Apollo Senior High SchoolGrades: 9-12Distance: 1.6 mi

Get pre-qualified for a loan
At Zillow Home Loans, we can pre-qualify you in as little as 5 minutes with no impact to your credit score.An equal housing lender. NMLS #10287.
