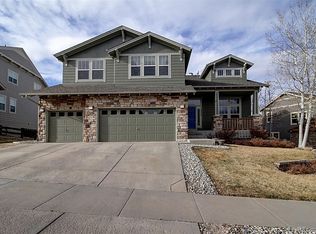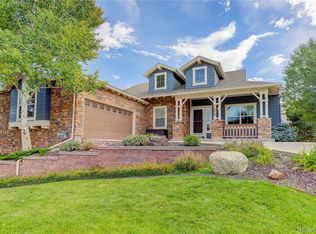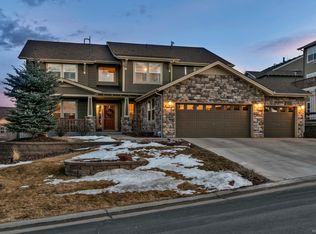Located in Escavera which sits down in a forest & enjoys amazing Front Range views, this spacious two-story home shows real pride of ownership.The main floor features site-finished hardwood floors. The gourmet eat-in kitchen includes 42'maple cabinets, hard-surface counters, double-ovens, cook top, dishwasher, microwave and tons of counter space. The adjoining family room features a cozy fireplace, built-in bookcases and soaring ceilings. Step onto the large deck that overlooks a backyard (MORE THAN ?? ACRE) for entertaining at it's best. Formal dining and living rooms make holidays and special celebrations comfortable with room for all! A MAIN FLOOR BEDROOM and FULL BATH make having guests a breeze! The huge upstairs master bedroom boasts a large 5-piece master bath with generous walk-in closet. Also featured upstairs is a roomy loft, 3 MORE bedrooms and 4-piece bath. The unfinished WALK-OUT basement is ready for your imagination and personal touch. The 3-car wide garage provides plenty of space for both toys and cars. Nearly 1/2 of the 200 acres of Escavera is dedicated to nature parks, forest preserves, meadowland and is conscientious of the native trees/vegetation.
This property is off market, which means it's not currently listed for sale or rent on Zillow. This may be different from what's available on other websites or public sources.


