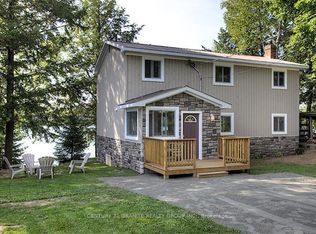Welcome to beautiful Wilberforce, a charming community nestled in the heart of cottage country. This recently renovated second-floor walk up apartment offers 870 sq. ft. of well designed living space, featuring two spacious bedrooms and a modern 4-pc bathroom. Thoughtfully updated to combine comfort with function, this residence is ideally suited to a single professional, a young couple, or retiree seeking a quiet, community oriented lifestyle with the convenience of in town living. Located just a short walk from local amenities, including the school, post office, library, Agnew's General Store, park, beach, and dining; this unit provides excellent access without compromising privacy or tranquility. Inside, the bright and open layout includes a contemporary kitchen with ample cabinetry, a comfortable living area, and updated flooring throughout. Oversized windows invite natural light, enhancing the welcoming atmosphere, as an added bonus, you can enjoy relaxing on your private deck overlooking the backyard. Outdoors, a large, flat, and fenced backyard is shared and well-maintained; ideal for recreation, relaxing by the firepit, or small gatherings. On-site parking is included, and long-term tenancy is preferred. Book your private viewing today and take the next step toward making this move in ready, well located Wilberforce apartment your home.
Apartment for rent
C$1,550/mo
Fees may apply
2289 Loop Rd #4, Highlands East, ON K0L 2Y0
2beds
Price may not include required fees and charges. Learn more|
Multifamily
Available now
None
None laundry
4 Parking spaces parking
Electric, baseboard
What's special
Two spacious bedroomsBright and open layoutUpdated flooring throughoutOn-site parking is included
- 7 days |
- -- |
- -- |
Zillow last checked: 8 hours ago
Listing updated: February 18, 2026 at 02:15pm
Travel times
Looking to buy when your lease ends?
Consider a first-time homebuyer savings account designed to grow your down payment with up to a 6% match & a competitive APY.
Facts & features
Interior
Bedrooms & bathrooms
- Bedrooms: 2
- Bathrooms: 1
- Full bathrooms: 1
Heating
- Electric, Baseboard
Cooling
- Contact manager
Appliances
- Laundry: Contact manager
Property
Parking
- Total spaces: 4
- Details: Contact manager
Features
- Exterior features: Contact manager
- Pool features: Contact manager
Construction
Type & style
- Home type: MultiFamily
- Property subtype: MultiFamily
Materials
- Roof: Shake Shingle
Utilities & green energy
- Utilities for property: Water
Community & HOA
Location
- Region: Highlands East
Financial & listing details
- Lease term: Contact For Details
Price history
Price history is unavailable.
Neighborhood: K0L
Nearby schools
GreatSchools rating
No schools nearby
We couldn't find any schools near this home.
