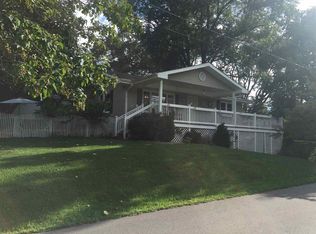This home has lots of potential 4 Bedrooms and 3 baths and over 2700 square feet. Recent updates include new siding, roof, double pane windows, bath tubs and more. Not all projects have been completed so easily finish to your liking. Creek adjoins back of property.
This property is off market, which means it's not currently listed for sale or rent on Zillow. This may be different from what's available on other websites or public sources.
