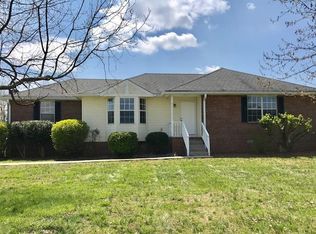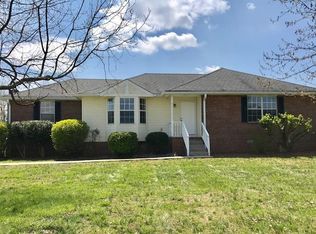Closed
$370,000
2289 Franklin Rd, Lebanon, TN 37090
3beds
1,250sqft
Single Family Residence, Residential
Built in 1995
1.21 Acres Lot
$363,900 Zestimate®
$296/sqft
$1,852 Estimated rent
Home value
$363,900
$338,000 - $389,000
$1,852/mo
Zestimate® history
Loading...
Owner options
Explore your selling options
What's special
Welcome to 2289 Franklin Road, a delightful 3-bedroom, 2-bathroom residence nestled on over an acre of lush Tennessee landscape. Spanning 1,250 square feet, this home offers a perfect blend of comfort and convenience for those seeking a serene retreat with easy access to urban amenities. The expansive yard offers endless possibilities—whether you envision a garden, playground, or outdoor entertaining area, there's plenty of room to bring your dreams to life. Situated just minutes from I-40, commuting is a breeze. Downtown Nashville is less than a 30-minute drive, offering easy access to the city's vibrant culture, dining, and entertainment.Located near Mt. Juliet and Lebanon Square, you'll find shopping, dining, and recreational options just a short drive away.? Don't miss this opportunity to own a piece of tranquility without sacrificing convenience. Schedule your private showing today and experience the charm of 2289 Franklin Road firsthand. Seller offering $2,500 allowance for paint.
Zillow last checked: 8 hours ago
Listing updated: July 25, 2025 at 05:46am
Listing Provided by:
Kaitlyn Coleman 615-948-8609,
Onward Real Estate,
Jayne Coleman 615-417-5316,
Onward Real Estate
Bought with:
Wyatt Evans, 365496
Team Wilson Real Estate Partners
Source: RealTracs MLS as distributed by MLS GRID,MLS#: 2865147
Facts & features
Interior
Bedrooms & bathrooms
- Bedrooms: 3
- Bathrooms: 2
- Full bathrooms: 2
- Main level bedrooms: 3
Heating
- Central, Electric
Cooling
- Central Air, Electric
Appliances
- Included: Electric Oven, Electric Range, Dishwasher, Microwave, Refrigerator, Stainless Steel Appliance(s)
- Laundry: Electric Dryer Hookup, Washer Hookup
Features
- Ceiling Fan(s)
- Flooring: Wood, Tile
- Basement: Crawl Space
- Has fireplace: No
Interior area
- Total structure area: 1,250
- Total interior livable area: 1,250 sqft
- Finished area above ground: 1,250
Property
Parking
- Total spaces: 1
- Parking features: Garage Door Opener, Garage Faces Rear, Driveway, Gravel
- Attached garage spaces: 1
- Has uncovered spaces: Yes
Features
- Levels: One
- Stories: 1
- Patio & porch: Porch, Covered, Deck
Lot
- Size: 1.21 Acres
Details
- Additional structures: Storage Building
- Parcel number: 080 05609 000
- Special conditions: Standard
Construction
Type & style
- Home type: SingleFamily
- Architectural style: Ranch
- Property subtype: Single Family Residence, Residential
Materials
- Brick, Vinyl Siding
- Roof: Shingle
Condition
- New construction: No
- Year built: 1995
Utilities & green energy
- Sewer: Septic Tank
- Water: Public
- Utilities for property: Electricity Available, Water Available
Community & neighborhood
Security
- Security features: Smoke Detector(s)
Location
- Region: Lebanon
- Subdivision: None
Price history
| Date | Event | Price |
|---|---|---|
| 7/23/2025 | Sold | $370,000-1.3%$296/sqft |
Source: | ||
| 5/6/2025 | Pending sale | $375,000$300/sqft |
Source: | ||
| 5/2/2025 | Listed for sale | $375,000+63%$300/sqft |
Source: | ||
| 7/29/2019 | Sold | $230,000+0%$184/sqft |
Source: Public Record Report a problem | ||
| 5/17/2019 | Listed for sale | $229,900+170.5%$184/sqft |
Source: Exit Rocky Top Realty #2041835 Report a problem | ||
Public tax history
| Year | Property taxes | Tax assessment |
|---|---|---|
| 2024 | $1,135 +1.5% | $59,450 +1.5% |
| 2023 | $1,118 | $58,550 |
| 2022 | $1,118 | $58,550 |
Find assessor info on the county website
Neighborhood: 37090
Nearby schools
GreatSchools rating
- 6/10Southside Elementary SchoolGrades: PK-8Distance: 2 mi
- 7/10Wilson Central High SchoolGrades: 9-12Distance: 4.3 mi
Schools provided by the listing agent
- Elementary: Southside Elementary
- Middle: Southside Elementary
- High: Wilson Central High School
Source: RealTracs MLS as distributed by MLS GRID. This data may not be complete. We recommend contacting the local school district to confirm school assignments for this home.
Get a cash offer in 3 minutes
Find out how much your home could sell for in as little as 3 minutes with a no-obligation cash offer.
Estimated market value$363,900
Get a cash offer in 3 minutes
Find out how much your home could sell for in as little as 3 minutes with a no-obligation cash offer.
Estimated market value
$363,900

