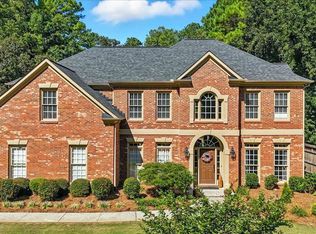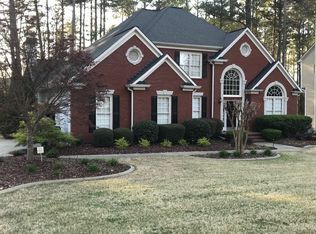Lovely Traditional Home On A Fantastic, Level Lot! Custom Pool And Hot Tub With Low Maintenance Filtration System. Attached And Detached 2 Level Garage Offer Tons Of Parking And Storage Space! Kitchen With Island And Eat In Breakfast Area Open To Family Room. Separate Formal Dining Room And Den. Newer Roof And Paint. Large, Fenced In Level Back Yard Is Perfect For Children Or Entertaining. Top Local Schools! This Beautiful Well Maintained Home Located In One Of Acworth's Premiere Swim Tennis Communities Is Absolutely Move In Ready! 02/15/13
This property is off market, which means it's not currently listed for sale or rent on Zillow. This may be different from what's available on other websites or public sources.

