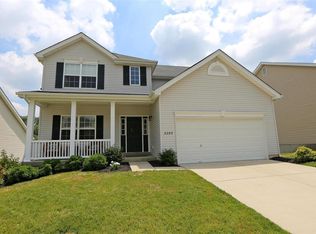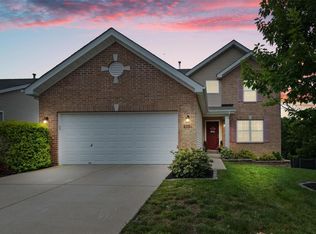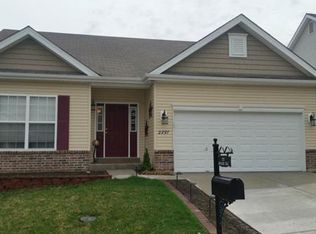OPEN HOUSE SUNDAY, 9/29 FROM 1-3. This almost new, 4 bedroom house is just waiting for your family! As you enter this lovely home, youll find spacious rooms, freshly painted walls, walk-in closets, and tons of storage. The open floor plan and large deck provide a great space for entertaining, both inside and out! The master suite has plenty of room for king-size bed, a huge walk-in closet and a bright, spacious master bathroom. The second floor laundry makes doing your chores that much easier. There is also a mud room off the garage, media closet with professional wiring, tiered garden space, sprinkler system, walk-out basement, and extra wide driveway! The neighborhood boasts a large, stocked pond, sidewalks, an abundance of common ground, and heated pool with cabana. Thats right... heated pool means its still open with plenty of time still to enjoy the pool THIS year! All of this close to shopping and easy access to Hwy 30. Dont let this one pass you by!
This property is off market, which means it's not currently listed for sale or rent on Zillow. This may be different from what's available on other websites or public sources.


