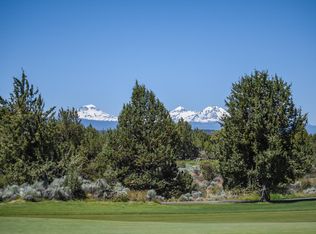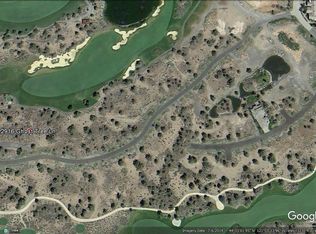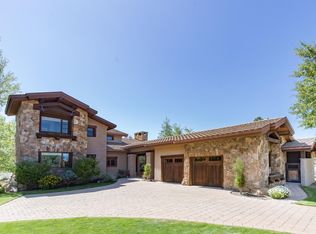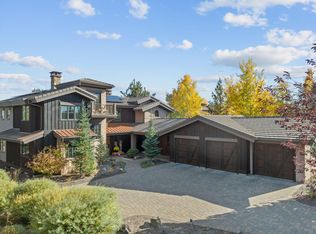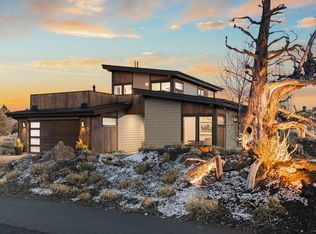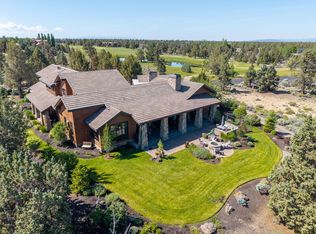Experience luxury living at Pronghorn with breathtaking Cascade Mountain views overlooking the 17th fairway. This refined residence features a grand stone fireplace, inviting courtyard, and a temperature-controlled wine cellar. A private guest house offers ideal separation for visitors. Enjoy a 2-car garage plus dedicated golf cart bay. Eligible for short-term rental. A Premier Club membership valued at $115,000 is included. Recent upgrades within the last three months include fresh interior paint, new carpet, an upgraded outdoor grill, and an enhanced sound system. A rare blend of elegance, comfort, and resort-style amenities. Seller carry options available for qualified buyer!
Active
$1,799,999
22887 Ghost Tree Ln, Bend, OR 97701
4beds
4baths
4,036sqft
Est.:
Single Family Residence
Built in 2009
0.27 Acres Lot
$1,735,600 Zestimate®
$446/sqft
$265/mo HOA
What's special
Grand stone fireplaceTemperature-controlled wine cellarBreathtaking cascade mountain viewsEnhanced sound systemUpgraded outdoor grillInviting courtyard
- 33 days |
- 1,366 |
- 47 |
Zillow last checked: 8 hours ago
Listing updated: January 23, 2026 at 11:12am
Listed by:
Knightsbridge International 541-312-2113
Source: Oregon Datashare,MLS#: 220212179
Tour with a local agent
Facts & features
Interior
Bedrooms & bathrooms
- Bedrooms: 4
- Bathrooms: 4
Heating
- Ductless, Forced Air, Heat Pump, Natural Gas, Radiant, Zoned
Cooling
- Ductless, Central Air, Heat Pump, Zoned
Appliances
- Included: Instant Hot Water, Cooktop, Dishwasher, Disposal, Dryer, Microwave, Oven, Range, Range Hood, Refrigerator, Solar Hot Water, Washer, Water Heater, Water Purifier, Water Softener, Wine Refrigerator
Features
- Smart Lock(s), Smart Light(s), Breakfast Bar, Built-in Features, Ceiling Fan(s), Central Vacuum, Double Vanity, Granite Counters, In-Law Floorplan, Kitchen Island, Linen Closet, Open Floorplan, Soaking Tub, Solid Surface Counters, Stone Counters, Tile Counters, Tile Shower, Vaulted Ceiling(s), Walk-In Closet(s), Wet Bar, Wired for Data, Wired for Sound
- Flooring: Carpet, Tile
- Windows: Double Pane Windows, Wood Frames
- Basement: Partial
- Has fireplace: Yes
- Fireplace features: Gas, Great Room, Primary Bedroom
- Common walls with other units/homes: No Common Walls
Interior area
- Total structure area: 3,658
- Total interior livable area: 4,036 sqft
- Finished area below ground: 378
Property
Parking
- Total spaces: 2
- Parking features: Attached, Garage Door Opener
- Attached garage spaces: 2
Features
- Levels: Two
- Stories: 2
- Exterior features: Built-in Barbecue, Courtyard, Fire Pit
- Has view: Yes
- View description: Mountain(s), Golf Course, Territorial
Lot
- Size: 0.27 Acres
- Features: Drip System, Landscaped, Level, Native Plants, On Golf Course, Sprinkler Timer(s), Sprinklers In Front, Sprinklers In Rear
Details
- Additional structures: Guest House
- Parcel number: 262249
- Zoning description: EFU-Dr
- Special conditions: Standard
Construction
Type & style
- Home type: SingleFamily
- Architectural style: Chalet,Northwest
- Property subtype: Single Family Residence
Materials
- Frame
- Foundation: Concrete Perimeter, Slab
- Roof: Tile
Condition
- New construction: No
- Year built: 2009
Utilities & green energy
- Sewer: Public Sewer
- Water: Public
Community & HOA
Community
- Features: Pool, Pickleball, Access to Public Lands, Playground, Sport Court, Trail(s)
- Security: Carbon Monoxide Detector(s), Security System Owned, Smoke Detector(s)
- Subdivision: Pronghorn
HOA
- Has HOA: Yes
- Amenities included: Clubhouse, Fitness Center, Gated, Golf Course, Pickleball Court(s), Playground, Pool, Resort Community, Restaurant, Security, Snow Removal, Sport Court, Trail(s), Trash, Water
- HOA fee: $265 monthly
Location
- Region: Bend
Financial & listing details
- Price per square foot: $446/sqft
- Tax assessed value: $1,782,270
- Annual tax amount: $15,350
- Date on market: 1/7/2026
- Cumulative days on market: 33 days
- Listing terms: Cash,Conventional,Owner Will Carry
- Inclusions: W/D, Fridge
Estimated market value
$1,735,600
$1.65M - $1.82M
$5,142/mo
Price history
Price history
| Date | Event | Price |
|---|---|---|
| 1/7/2026 | Listed for sale | $1,799,999$446/sqft |
Source: | ||
| 12/22/2025 | Listing removed | $1,799,999$446/sqft |
Source: | ||
| 12/20/2025 | Listed for sale | $1,799,999+2.9%$446/sqft |
Source: | ||
| 6/17/2025 | Sold | $1,750,000-2.7%$434/sqft |
Source: | ||
| 5/11/2025 | Pending sale | $1,799,000$446/sqft |
Source: | ||
Public tax history
Public tax history
| Year | Property taxes | Tax assessment |
|---|---|---|
| 2025 | $15,351 +4.6% | $907,720 +3% |
| 2024 | $14,673 +4.9% | $881,290 +6.1% |
| 2023 | $13,988 +9% | $830,710 |
Find assessor info on the county website
BuyAbility℠ payment
Est. payment
$8,730/mo
Principal & interest
$6980
Property taxes
$855
Other costs
$895
Climate risks
Neighborhood: 97701
Nearby schools
GreatSchools rating
- 8/10Tumalo Community SchoolGrades: K-5Distance: 7.9 mi
- 5/10Obsidian Middle SchoolGrades: 6-8Distance: 5.5 mi
- 7/10Ridgeview High SchoolGrades: 9-12Distance: 4.1 mi
Schools provided by the listing agent
- Elementary: Tumalo Community School
- Middle: Obsidian Middle
- High: Ridgeview High
Source: Oregon Datashare. This data may not be complete. We recommend contacting the local school district to confirm school assignments for this home.
- Loading
- Loading
