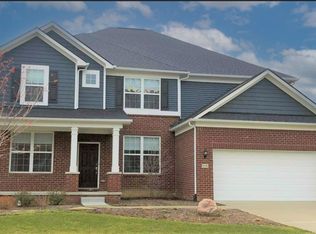Sold for $701,990 on 07/24/25
$701,990
22886 Martin Rd, Lyon Township, MI 48178
4beds
3,277sqft
Single Family Residence
Built in 2024
0.39 Acres Lot
$711,400 Zestimate®
$214/sqft
$3,888 Estimated rent
Home value
$711,400
$676,000 - $747,000
$3,888/mo
Zestimate® history
Loading...
Owner options
Explore your selling options
What's special
Welcome home to Woodlands of Lyon and the dazzling Woodside floorplan. A breath-taking entry with high ceilings welcomes you home and peeks into soaring ceilings in the gathering room. An open kitchen is the envy of professional chef’s everywhere with a huge island and stainless appliances. Two flex rooms great for a play room, library, or to work from home. The Woodside is an entertainers dream with ample dining space and a butler’s pantry. Travel upstairs to your oversized owner’s suite complete with dramatic double doors and raised ceilings with an attached bath that features a massive walk-in closet and double vanity. A Jack & Jill suite & Princess suite complete the upstairs and offer spacious bedrooms. This must-see home is located on an oversized corner site with a basement. There is still time to customize this home with your own interior color choices. Estimated move in July-August 2025.
Zillow last checked: 8 hours ago
Listing updated: August 05, 2025 at 03:00am
Listed by:
Heather S Shaffer 248-254-7900,
PH Relocation Services LLC
Bought with:
Naresh Gaddam, 6501436512
Community Choice Realty Associates, LLC
Source: Realcomp II,MLS#: 20240080479
Facts & features
Interior
Bedrooms & bathrooms
- Bedrooms: 4
- Bathrooms: 3
- Full bathrooms: 3
Primary bedroom
- Level: Upper
- Dimensions: 15 x 19
Bedroom
- Level: Upper
- Dimensions: 12 x 13
Bedroom
- Level: Upper
- Dimensions: 14 x 12
Bedroom
- Level: Upper
- Dimensions: 12 x 11
Primary bathroom
- Level: Upper
Other
- Level: Upper
Other
- Level: Upper
Dining room
- Level: Entry
- Dimensions: 16 x 11
Family room
- Level: Entry
- Dimensions: 21 x 20
Flex room
- Level: Entry
- Dimensions: 14 x 12
Kitchen
- Level: Entry
- Dimensions: 12 x 16
Heating
- Forced Air, Natural Gas
Cooling
- Central Air
Appliances
- Included: Dishwasher, Microwave, Stainless Steel Appliances
Features
- Basement: Unfinished
- Has fireplace: Yes
- Fireplace features: Family Room, Gas
Interior area
- Total interior livable area: 3,277 sqft
- Finished area above ground: 3,277
Property
Parking
- Total spaces: 2
- Parking features: Two Car Garage, Attached, Garage Door Opener
- Attached garage spaces: 2
Features
- Levels: Two
- Stories: 2
- Entry location: GroundLevelwSteps
- Pool features: None
Lot
- Size: 0.39 Acres
- Dimensions: 103 x 150
Details
- Parcel number: 2128301077
- Special conditions: Short Sale No,Standard
Construction
Type & style
- Home type: SingleFamily
- Architectural style: Colonial
- Property subtype: Single Family Residence
Materials
- Brick, Vinyl Siding
- Foundation: Basement, Poured
Condition
- New Construction,Site Condo
- New construction: Yes
- Year built: 2024
Details
- Warranty included: Yes
Utilities & green energy
- Sewer: Sewer At Street
- Water: Community
Community & neighborhood
Location
- Region: Lyon Township
- Subdivision: OCCPN NO 2361 WOODLANDS OF LYON GEN
HOA & financial
HOA
- Has HOA: Yes
- HOA fee: $950 annually
- Association phone: 248-254-7900
Other
Other facts
- Listing agreement: Exclusive Right To Sell
- Listing terms: Cash,Conventional,Va Loan
Price history
| Date | Event | Price |
|---|---|---|
| 7/24/2025 | Sold | $701,990+0.3%$214/sqft |
Source: | ||
| 12/16/2024 | Pending sale | $699,790$214/sqft |
Source: | ||
| 10/24/2024 | Price change | $699,790+20.9%$214/sqft |
Source: | ||
| 10/21/2024 | Listed for sale | $578,990$177/sqft |
Source: | ||
Public tax history
Tax history is unavailable.
Neighborhood: 48178
Nearby schools
GreatSchools rating
- 6/10Salem Elementary SchoolGrades: K-5Distance: 3.9 mi
- 8/10Millennium Middle SchoolGrades: 6-8Distance: 1.6 mi
- 8/10South Lyon East High SchoolGrades: 9-12Distance: 3.1 mi
Get a cash offer in 3 minutes
Find out how much your home could sell for in as little as 3 minutes with a no-obligation cash offer.
Estimated market value
$711,400
Get a cash offer in 3 minutes
Find out how much your home could sell for in as little as 3 minutes with a no-obligation cash offer.
Estimated market value
$711,400
