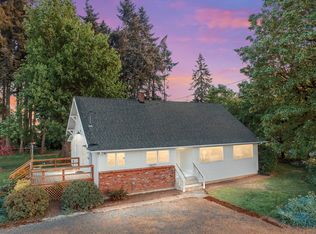Sold
$1,250,000
22886 Bents Rd NE, Aurora, OR 97002
4beds
3,306sqft
Residential, Single Family Residence
Built in 1997
6.1 Acres Lot
$1,286,300 Zestimate®
$378/sqft
$4,170 Estimated rent
Home value
$1,286,300
$1.17M - $1.40M
$4,170/mo
Zestimate® history
Loading...
Owner options
Explore your selling options
What's special
Discover peaceful living on this beautifully landscaped 6.1-acre property in Aurora. Spanning two tax lots, the estate boasts a spacious shop and a versatile barn equipped for equestrian usage with 3 stalls. Two cross-fenced paddocks provide ample acreage for horse or livestock use while the grounds are a gardener's delight, featuring orchards with Asian pear, cherry, plum, and apple trees, complemented by lush grape vines. Unwind in one of the many serene outdoor seating areas, or take in the pastoral beauty of your livestock thriving on your own piece of countryside. There's ample space for your outdoor adventures with an oversized garage and with designated boat and RV parking. Step inside this custom-built brick home and be welcomed by an open layout with hardwood floors and picturesque views of the surrounding countryside from almost every window. Designed for main-level living, the primary suite offers dual sinks, a walk-in shower, a walk-in closet, and two additional closets. Three more bedrooms grace this level, one of which is adaptable as a home office or den. Upstairs, a bonus room with a kitchenette provides flexible living space, ideal for dual living. Abundant storage is available throughout, including a large, easily accessible attic. Recent upgrades, such as a new roof and well pump installed in 2023, ensure the home is move-in ready. Embrace the perfect blend of comfort, convenience, and tranquility at this remarkable property!
Zillow last checked: 8 hours ago
Listing updated: October 16, 2024 at 01:45am
Listed by:
Kelly Hagglund 503-538-4531,
The Kelly Group Real Estate,
Alyssa Foster 503-621-8871,
The Kelly Group Real Estate
Bought with:
Sheila Done, 200609130
Premiere Property Group, LLC
Source: RMLS (OR),MLS#: 24616144
Facts & features
Interior
Bedrooms & bathrooms
- Bedrooms: 4
- Bathrooms: 3
- Full bathrooms: 3
- Main level bathrooms: 2
Primary bedroom
- Features: Exterior Entry, Hardwood Floors, Patio, Double Closet, Double Sinks, High Ceilings, Suite, Walkin Closet, Walkin Shower
- Level: Main
- Area: 408
- Dimensions: 24 x 17
Bedroom 2
- Features: Hardwood Floors, Closet, High Ceilings
- Level: Main
- Area: 130
- Dimensions: 13 x 10
Bedroom 3
- Features: Hardwood Floors, Closet, High Ceilings
- Level: Main
- Area: 121
- Dimensions: 11 x 11
Bedroom 4
- Features: French Doors, Hardwood Floors, Closet, High Ceilings
- Level: Main
- Area: 154
- Dimensions: 14 x 11
Dining room
- Features: French Doors, Hardwood Floors, Vaulted Ceiling
- Level: Main
Kitchen
- Features: Dishwasher, Disposal, Eat Bar, Island, Free Standing Range, Free Standing Refrigerator, High Ceilings, Tile Floor
- Level: Main
- Area: 198
- Width: 11
Living room
- Features: Ceiling Fan, Fireplace, French Doors, Hardwood Floors, Living Room Dining Room Combo, Patio, Vaulted Ceiling
- Level: Main
- Area: 480
- Dimensions: 30 x 16
Heating
- Heat Pump, Fireplace(s)
Cooling
- Heat Pump
Appliances
- Included: Dishwasher, Disposal, Free-Standing Range, Free-Standing Refrigerator, Electric Water Heater
- Laundry: Laundry Room
Features
- Ceiling Fan(s), High Ceilings, Vaulted Ceiling(s), Closet, Bathroom, Wet Bar, Sink, Eat Bar, Kitchen Island, Living Room Dining Room Combo, Double Closet, Double Vanity, Suite, Walk-In Closet(s), Walkin Shower, Tile
- Flooring: Tile, Hardwood, Vinyl
- Doors: French Doors
- Windows: Double Pane Windows, Vinyl Frames
- Basement: Crawl Space
- Number of fireplaces: 1
- Fireplace features: Wood Burning
Interior area
- Total structure area: 3,306
- Total interior livable area: 3,306 sqft
Property
Parking
- Total spaces: 2
- Parking features: Parking Pad, RV Access/Parking, Garage Door Opener, Attached, Oversized
- Attached garage spaces: 2
- Has uncovered spaces: Yes
Accessibility
- Accessibility features: Garage On Main, Main Floor Bedroom Bath, Utility Room On Main, Walkin Shower, Accessibility
Features
- Levels: Two
- Stories: 2
- Patio & porch: Covered Patio, Patio, Porch
- Exterior features: Dog Run, Yard, Exterior Entry
- Fencing: Cross Fenced
- Has view: Yes
- View description: Territorial, Trees/Woods, Valley
Lot
- Size: 6.10 Acres
- Features: Cleared, Gated, Level, Pasture, Private, Trees, Acres 5 to 7
Details
- Additional structures: Barn, Greenhouse, RVParking
- Additional parcels included: 510270
- Parcel number: 510269
- Zoning: EFU
Construction
Type & style
- Home type: SingleFamily
- Architectural style: Traditional
- Property subtype: Residential, Single Family Residence
Materials
- Brick, Stucco
- Foundation: Concrete Perimeter
- Roof: Composition
Condition
- Resale
- New construction: No
- Year built: 1997
Utilities & green energy
- Sewer: Septic Tank
- Water: Well
- Utilities for property: DSL
Community & neighborhood
Location
- Region: Aurora
Other
Other facts
- Listing terms: Cash,Conventional
- Road surface type: Paved
Price history
| Date | Event | Price |
|---|---|---|
| 6/26/2024 | Sold | $1,250,000-3.8%$378/sqft |
Source: | ||
| 5/19/2024 | Pending sale | $1,300,000$393/sqft |
Source: | ||
| 5/8/2024 | Listed for sale | $1,300,000$393/sqft |
Source: | ||
Public tax history
Tax history is unavailable.
Neighborhood: 97002
Nearby schools
GreatSchools rating
- NANorth Marion Primary SchoolGrades: PK-2Distance: 2.7 mi
- 4/10North Marion Middle SchoolGrades: 6-8Distance: 2.6 mi
- 3/10North Marion High SchoolGrades: 9-12Distance: 2.9 mi
Schools provided by the listing agent
- Elementary: North Marion
- Middle: North Marion
- High: North Marion
Source: RMLS (OR). This data may not be complete. We recommend contacting the local school district to confirm school assignments for this home.
Get a cash offer in 3 minutes
Find out how much your home could sell for in as little as 3 minutes with a no-obligation cash offer.
Estimated market value
$1,286,300
Get a cash offer in 3 minutes
Find out how much your home could sell for in as little as 3 minutes with a no-obligation cash offer.
Estimated market value
$1,286,300
