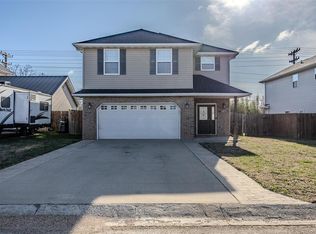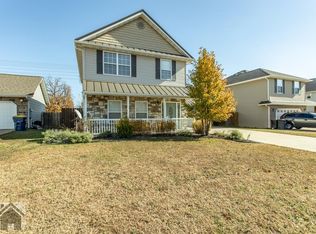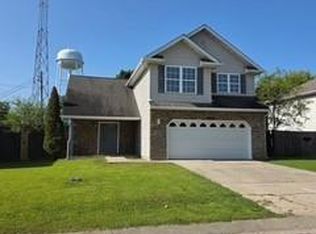Closed
Listing Provided by:
Kate D Ward 573-774-3500,
Cross Creek Realty LLC
Bought with: Nettwork Global
Price Unknown
22884 Honeysuckle Rd, Saint Robert, MO 65584
3beds
2,120sqft
Single Family Residence
Built in 2006
5,227.2 Square Feet Lot
$262,200 Zestimate®
$--/sqft
$1,618 Estimated rent
Home value
$262,200
$249,000 - $275,000
$1,618/mo
Zestimate® history
Loading...
Owner options
Explore your selling options
What's special
This charming 3-bedroom, 2.5-bathroom home is situated on a desirable corner lot, just a short drive from the front gates of Fort Leonard Wood, & restaurants, offering unbeatable convenience. Main floor features open kitchen, living, & dining room floor plan, making it perfect entertaining guests. The spacious kitchen features stunning granite countertops, ample cabinet space, & breakfast bar. Upstairs you will find all 3 bedrooms along with a second lounging living room which may make a perfect playspace for the kiddos. Main floor also has an enclosed porch that leads to the very private, fenced, back yard, perfect for those summer nights. In addition to its great layout, this home boasts numerous updates, including a newer roof, HVAC system, & hot water heater (2024), providing peace of mind. Need extra storage, garage features extra loft shelving, & the large storage shed in the back yard is also included with the sale. Don't miss the opportunity to make it yours! Additional Rooms: Sun Room
Zillow last checked: 8 hours ago
Listing updated: July 16, 2025 at 12:22pm
Listing Provided by:
Kate D Ward 573-774-3500,
Cross Creek Realty LLC
Bought with:
Sanora Mitchem, 2023022956
Nettwork Global
Source: MARIS,MLS#: 25019056 Originating MLS: Pulaski County Board of REALTORS
Originating MLS: Pulaski County Board of REALTORS
Facts & features
Interior
Bedrooms & bathrooms
- Bedrooms: 3
- Bathrooms: 3
- Full bathrooms: 2
- 1/2 bathrooms: 1
- Main level bathrooms: 1
Heating
- Forced Air, Heat Pump, Electric
Cooling
- Ceiling Fan(s), Central Air, Electric
Appliances
- Included: Disposal, Microwave, Electric Range, Electric Oven, Refrigerator, Electric Water Heater, Water Softener Rented
Features
- Kitchen/Dining Room Combo, Open Floorplan, Walk-In Closet(s), Breakfast Bar, Eat-in Kitchen, Granite Counters, Pantry, Double Vanity, Shower
- Flooring: Carpet, Hardwood
- Doors: Panel Door(s)
- Has basement: No
- Has fireplace: No
- Fireplace features: None
Interior area
- Total structure area: 2,120
- Total interior livable area: 2,120 sqft
- Finished area above ground: 2,120
Property
Parking
- Total spaces: 2
- Parking features: Attached, Garage
- Attached garage spaces: 2
Features
- Levels: Two
- Patio & porch: Deck, Composite, Covered
Lot
- Size: 5,227 sqft
- Features: Corner Lot
Details
- Parcel number: 105021000001062003
- Special conditions: Standard
Construction
Type & style
- Home type: SingleFamily
- Architectural style: Traditional,Other
- Property subtype: Single Family Residence
Materials
- Vinyl Siding
- Foundation: Slab
Condition
- Year built: 2006
Utilities & green energy
- Sewer: Public Sewer
- Water: Public
Community & neighborhood
Location
- Region: Saint Robert
Other
Other facts
- Listing terms: Cash,Conventional,FHA,Other,USDA Loan,VA Loan
- Ownership: Private
Price history
| Date | Event | Price |
|---|---|---|
| 7/15/2025 | Sold | -- |
Source: | ||
| 6/17/2025 | Pending sale | $255,000$120/sqft |
Source: | ||
| 4/28/2025 | Price change | $255,000-1.9%$120/sqft |
Source: | ||
| 3/27/2025 | Listed for sale | $260,000$123/sqft |
Source: | ||
Public tax history
| Year | Property taxes | Tax assessment |
|---|---|---|
| 2024 | $1,237 +2.4% | $28,437 |
| 2023 | $1,208 +8.4% | $28,437 |
| 2022 | $1,115 +1.1% | $28,437 +10.8% |
Find assessor info on the county website
Neighborhood: 65584
Nearby schools
GreatSchools rating
- 6/10Freedom Elementary SchoolGrades: K-5Distance: 1 mi
- 4/106TH GRADE CENTERGrades: 6Distance: 4.5 mi
- 6/10Waynesville Sr. High SchoolGrades: 9-12Distance: 4.4 mi
Schools provided by the listing agent
- Elementary: Waynesville R-Vi
- Middle: Waynesville Middle
- High: Waynesville Sr. High
Source: MARIS. This data may not be complete. We recommend contacting the local school district to confirm school assignments for this home.


