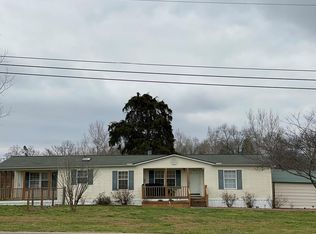Location Location Location!!! Only 1.9 miles from Interstate 81. Just a couple minutes from Lakeway Christian Academy, the New Construction surrounding Exit 4 and less than 5 miles to the shopping, dining and new developments of Merchant's Greene. This 3 bedroom, 2 full bath home is featuring new floors, a large master suite with a garden tub and skylights. It also has a separate shower and a walk-in closet. Over 1500 sq.ft. of living space in this beautiful home where the living room displays a gorgeous, stone faced, wood burning Fireplace and sliding glass doors that leads to a large open deck for grilling and entertaining...or just some quiet time while overlooking more than an acre of property. in this area...the possibilities are endless for additions. You will appreciate the Open-concept of the Kitchen/Dining, with the added conveniences of an island and skylights in the kitchen with ample cabinet space. The kitchen is open to the dining room that makes it perfect for family time or entertaining. Let's add the office area and a nice size laundry room making this home highly desirable. 2 additional bedrooms with walk-in closets and another full bath fulfills the needs to make this a wonderful home for most. For added conveniences there is a covered deck area that leads to the third entry/exit of the home, some fencing for the pets and a 2 car attached carport with additional storage. This home is priced to sell and looking forward to the new owners.
This property is off market, which means it's not currently listed for sale or rent on Zillow. This may be different from what's available on other websites or public sources.
