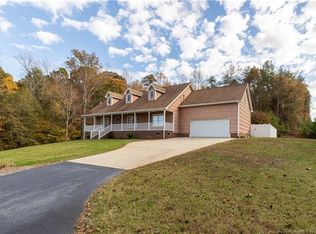Closed
$475,000
2288 Paraham Rd S, York, SC 29745
3beds
2,078sqft
Single Family Residence
Built in 2005
1.37 Acres Lot
$477,700 Zestimate®
$229/sqft
$2,337 Estimated rent
Home value
$477,700
$449,000 - $506,000
$2,337/mo
Zestimate® history
Loading...
Owner options
Explore your selling options
What's special
Rocking chair front porch, country charm, nestled on over 1.25 acres w/ NO HOA?! You've found it! At entry you'll be welcomed by beautiful hardwoods that flow through the living spaces of the entire main level. This spacious layout offers a formal dining room, vaulted living room ceilings, a cozy fireplace, & laundry room w/ built-in storage. Your open kitchen w/ granite countertops, bar seating, & breakfast area provide plenty of room for prep & entertaining. Enjoy a split floor plan, upper level bonus room, & a primary bedroom fit for relaxation w/ tray ceilings & separate sitting area. The primary ensuite offers dual sinks, a garden tub, & a separate walk-in shower. Head out to the private back deck overlooking peaceful wooded views, a generously sized & partially fenced side yard, & expanded driveway. Added bonus- HVAC & Plumbing are just a few years young! Zoned for award-winning Clover Schools, & conveniently located to shopping, dining, downtown York, & Lake Wylie! Welcome Home!
Zillow last checked: 8 hours ago
Listing updated: March 31, 2025 at 08:08am
Listing Provided by:
Melissa Lingholm melissa.sandoval@kw.com,
Keller Williams Connected
Bought with:
Austin Baker
Yancey Realty, LLC
Source: Canopy MLS as distributed by MLS GRID,MLS#: 4219840
Facts & features
Interior
Bedrooms & bathrooms
- Bedrooms: 3
- Bathrooms: 2
- Full bathrooms: 2
- Main level bedrooms: 3
Primary bedroom
- Level: Main
Bedroom s
- Level: Main
Bedroom s
- Level: Main
Bathroom full
- Features: Garden Tub
- Level: Main
Bathroom full
- Level: Main
Bonus room
- Level: Upper
Breakfast
- Level: Main
Dining room
- Level: Main
Kitchen
- Level: Main
Laundry
- Level: Main
Living room
- Level: Main
Other
- Level: Main
Heating
- Forced Air, Natural Gas
Cooling
- Central Air
Appliances
- Included: Dishwasher, Electric Oven, Electric Range, Gas Water Heater, Microwave, Refrigerator
- Laundry: Laundry Room
Features
- Breakfast Bar, Soaking Tub, Kitchen Island, Walk-In Closet(s)
- Flooring: Carpet, Tile, Wood
- Has basement: No
- Fireplace features: Gas, Living Room
Interior area
- Total structure area: 2,078
- Total interior livable area: 2,078 sqft
- Finished area above ground: 2,078
- Finished area below ground: 0
Property
Parking
- Total spaces: 5
- Parking features: Driveway, Attached Garage, Other - See Remarks, Garage on Main Level
- Attached garage spaces: 2
- Uncovered spaces: 3
- Details: Expanded driveway for plenty of parking, along with additional covered space great for Golf Cart, ATV, etc.
Features
- Levels: 1 Story/F.R.O.G.
- Patio & porch: Deck, Front Porch
- Fencing: Fenced,Partial
Lot
- Size: 1.37 Acres
Details
- Additional structures: Other
- Parcel number: 4570201015
- Zoning: RUD-I
- Special conditions: Standard
Construction
Type & style
- Home type: SingleFamily
- Architectural style: Ranch
- Property subtype: Single Family Residence
Materials
- Vinyl
- Foundation: Crawl Space
Condition
- New construction: No
- Year built: 2005
Utilities & green energy
- Sewer: Septic Installed
- Water: Well
Community & neighborhood
Location
- Region: York
- Subdivision: The Hylands
Other
Other facts
- Listing terms: Cash,Conventional,FHA,VA Loan
- Road surface type: Concrete, Paved
Price history
| Date | Event | Price |
|---|---|---|
| 3/31/2025 | Sold | $475,000$229/sqft |
Source: | ||
| 2/21/2025 | Listed for sale | $475,000+62.4%$229/sqft |
Source: | ||
| 10/18/2019 | Sold | $292,500-2.5%$141/sqft |
Source: | ||
| 9/16/2019 | Pending sale | $300,000$144/sqft |
Source: First Properties of the Carolinas Inc #3547187 Report a problem | ||
| 9/5/2019 | Listed for sale | $300,000+66.8%$144/sqft |
Source: First Properties of the Carolinas Inc #3547187 Report a problem | ||
Public tax history
| Year | Property taxes | Tax assessment |
|---|---|---|
| 2025 | -- | $13,762 +15% |
| 2024 | $1,691 -2.5% | $11,967 |
| 2023 | $1,734 +21.4% | $11,967 |
Find assessor info on the county website
Neighborhood: 29745
Nearby schools
GreatSchools rating
- 9/10Griggs Road Elementary SchoolGrades: PK-5Distance: 3.5 mi
- 5/10Clover Middle SchoolGrades: 6-8Distance: 7.3 mi
- 9/10Clover High SchoolGrades: 9-12Distance: 3.1 mi
Schools provided by the listing agent
- Elementary: Griggs Road
- Middle: Clover
- High: Clover
Source: Canopy MLS as distributed by MLS GRID. This data may not be complete. We recommend contacting the local school district to confirm school assignments for this home.
Get a cash offer in 3 minutes
Find out how much your home could sell for in as little as 3 minutes with a no-obligation cash offer.
Estimated market value
$477,700
Get a cash offer in 3 minutes
Find out how much your home could sell for in as little as 3 minutes with a no-obligation cash offer.
Estimated market value
$477,700
