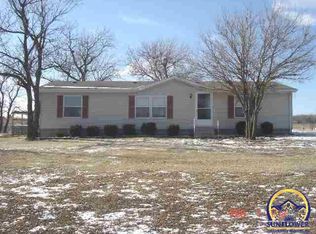Perfect amenities for country living!! Very large open floor plan home with 6 bedrooms and 3 bathrooms. All bedrooms have walk-in closets. Large kitchen with eat in bar and hidden walk-in pantry. Laundry hookups are located up and down stairs. Basement area has a great area for a work out room and a theatre room. This beautiful home has a high efficiency propane furnace and an additional heat source of an outdoor wood burning boiler. Not only does the boiler have the ability to help heat the home it also heats the concrete floor in the 80'x50' large red steel framed insulated shop. This shop has two overhead entry doors, upstairs storage, tool room with a bathroom. Included on the property is a livestock barn that features 3 horse stalls, hay storage, feed/tack room and a chicken coop. The livestock barn also opens up to two fenced pastures. To top off this wonderful home it is surrounded by grass land with two ponds! Call for an appointment this property wont last long!
This property is off market, which means it's not currently listed for sale or rent on Zillow. This may be different from what's available on other websites or public sources.
