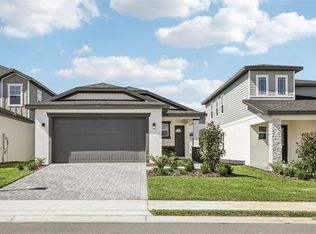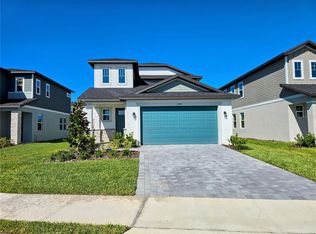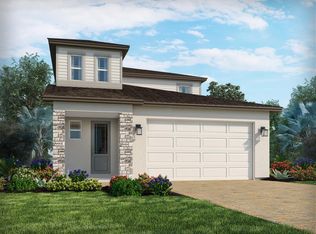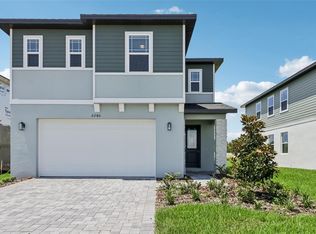Sold for $456,839
$456,839
2288 Hen Rd, Minneola, FL 34715
4beds
2,082sqft
Single Family Residence
Built in 2025
4,600 Square Feet Lot
$456,800 Zestimate®
$219/sqft
$2,805 Estimated rent
Home value
$456,800
$429,000 - $484,000
$2,805/mo
Zestimate® history
Loading...
Owner options
Explore your selling options
What's special
Welcome to this Brand-New, energy-efficient home in the beautiful Cyrene at Minneola community! This modern two-story residence offers a thoughtfully designed floor plan that combines comfort, style, and functionality. The first-floor primary suite provides a private retreat, while the open-concept kitchen features a spacious island that flows seamlessly into the dining and living areas, perfect for entertaining and family gatherings. Enjoy Florida living at its best with a covered lanai and a community that offers easy access to Florida’s Turnpike, shopping, dining, and entertainment. Energy-saving features to help you enjoy lower utility costs and a comfortable lifestyle. Schedule your showing today and experience the perfect blend of efficiency, design, and modern convenience!
Zillow last checked: 8 hours ago
Listing updated: December 17, 2025 at 05:49pm
Listing Provided by:
Anabella Tercero Okrassa 407-797-5139,
A & A REALTY TEAM LLC 407-797-5139
Bought with:
Daksha Vakharia, 253162
DAKSHA VAKHARIA, REALTOR
Source: Stellar MLS,MLS#: S5136276 Originating MLS: Orlando Regional
Originating MLS: Orlando Regional

Facts & features
Interior
Bedrooms & bathrooms
- Bedrooms: 4
- Bathrooms: 3
- Full bathrooms: 2
- 1/2 bathrooms: 1
Primary bedroom
- Features: Walk-In Closet(s)
- Level: First
- Area: 169 Square Feet
- Dimensions: 13x13
Bedroom 2
- Features: Built-in Closet
- Level: Second
- Area: 156 Square Feet
- Dimensions: 12x13
Bedroom 3
- Features: Built-in Closet
- Level: Second
- Area: 143 Square Feet
- Dimensions: 11x13
Bedroom 4
- Features: Built-in Closet
- Level: Second
- Area: 121 Square Feet
- Dimensions: 11x11
Dining room
- Level: First
- Area: 130 Square Feet
- Dimensions: 10x13
Great room
- Level: First
- Area: 182 Square Feet
- Dimensions: 14x13
Kitchen
- Features: Breakfast Bar, Dual Sinks, Stone Counters, Pantry
- Level: First
- Area: 182 Square Feet
- Dimensions: 13x14
Heating
- Electric, Heat Pump
Cooling
- Central Air
Appliances
- Included: Dishwasher, Disposal, Dryer, Electric Water Heater, Exhaust Fan, Microwave, Range, Refrigerator, Washer
- Laundry: Inside, Laundry Room
Features
- Open Floorplan, Split Bedroom, Stone Counters, Thermostat, Walk-In Closet(s)
- Flooring: Carpet, Ceramic Tile
- Doors: Sliding Doors
- Windows: ENERGY STAR Qualified Windows, Window Treatments
- Has fireplace: No
Interior area
- Total structure area: 2,726
- Total interior livable area: 2,082 sqft
Property
Parking
- Total spaces: 2
- Parking features: Driveway, Garage Door Opener
- Attached garage spaces: 2
- Has uncovered spaces: Yes
- Details: Garage Dimensions: 20x20
Features
- Levels: Two
- Stories: 2
- Patio & porch: Covered, Front Porch
- Exterior features: Irrigation System, Sidewalk
Lot
- Size: 4,600 sqft
- Dimensions: 40 x 115
- Features: Above Flood Plain
Details
- Parcel number: 092226200000023700
- Zoning: RES
- Special conditions: None
Construction
Type & style
- Home type: SingleFamily
- Architectural style: Florida
- Property subtype: Single Family Residence
Materials
- Block, Cement Siding, Stucco, Wood Frame
- Foundation: Slab
- Roof: Shingle
Condition
- Completed
- New construction: Yes
- Year built: 2025
Details
- Builder model: Willow
- Builder name: Meritage Homes
- Warranty included: Yes
Utilities & green energy
- Sewer: Public Sewer
- Water: Public
- Utilities for property: Cable Available, Electricity Connected, Fire Hydrant, Phone Available, Public, Sewer Connected, Street Lights, Underground Utilities, Water Connected
Green energy
- Energy efficient items: Appliances, HVAC, Insulation, Roof, Thermostat, Water Heater, Windows
- Indoor air quality: Air Filters MERV 10+, No/Low VOC Cabinets/Counters, No/Low VOC Flooring, No/Low VOC Paint/Finish
- Water conservation: Drip Irrigation, Low-Flow Fixtures, Fl. Friendly/Native Landscape
Community & neighborhood
Security
- Security features: Security System, Smoke Detector(s)
Community
- Community features: Park, Playground, Pool, Sidewalks
Location
- Region: Minneola
- Subdivision: CYRENE AT MINNEOLA
HOA & financial
HOA
- Has HOA: Yes
- HOA fee: $177 monthly
- Amenities included: Playground, Pool, Trail(s)
- Services included: Other
- Association name: Home River Group
- Association phone: 407-327-5824
Other fees
- Pet fee: $0 monthly
Other financial information
- Total actual rent: 0
Other
Other facts
- Listing terms: Cash,Conventional,FHA,VA Loan
- Ownership: Fee Simple
- Road surface type: Asphalt
Price history
| Date | Event | Price |
|---|---|---|
| 12/16/2025 | Sold | $456,839-6%$219/sqft |
Source: | ||
| 12/4/2025 | Pending sale | $485,790$233/sqft |
Source: | ||
| 11/27/2025 | Price change | $485,790-0.8%$233/sqft |
Source: | ||
| 11/19/2025 | Price change | $489,839+1%$235/sqft |
Source: | ||
| 11/12/2025 | Price change | $484,990+0.8%$233/sqft |
Source: | ||
Public tax history
Tax history is unavailable.
Neighborhood: 34715
Nearby schools
GreatSchools rating
- 5/10Grassy Lake Elementary SchoolGrades: PK-5Distance: 1 mi
- 8/10East Ridge Middle SchoolGrades: 6-8Distance: 3.6 mi
- 5/10Lake Minneola High SchoolGrades: 9-12Distance: 0.7 mi
Schools provided by the listing agent
- Elementary: Grassy Lake Elementary
- Middle: East Ridge Middle
- High: Lake Minneola High
Source: Stellar MLS. This data may not be complete. We recommend contacting the local school district to confirm school assignments for this home.
Get a cash offer in 3 minutes
Find out how much your home could sell for in as little as 3 minutes with a no-obligation cash offer.
Estimated market value
$456,800



