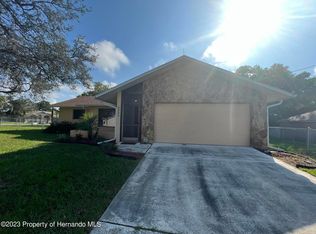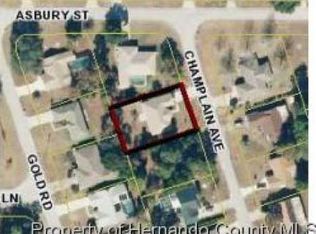Beautiful, well maintained 3 Bedroom/2 Bathroom/2-Car Garage home with a large fenced in backyard and adorable 10x12 shed. Immediately notice the appealing landscaping and curb appeal. Enter the home through double doors. Inviting open floor plan with clean ceramic tile throughout, as well as tons of natural light and vaulted ceilings in the main living areas. Separate dining room and living room are great for entertaining. Plenty of counter space in the eat-in kitchen, which includes a breakfast bar and pantry. Sliding glass doors out to the backyard, off of the family room. Big master bedroom with neutral carpet, ceiling fan, walk-in closet, and master bathroom. The additional guest bedrooms also have fresh carpet and ceiling fans, as well as the guest bathroom near by. Enjoy the convenience of inside utility room. Schedule your private showing today!
This property is off market, which means it's not currently listed for sale or rent on Zillow. This may be different from what's available on other websites or public sources.

