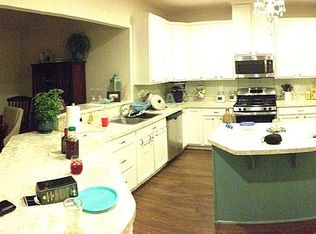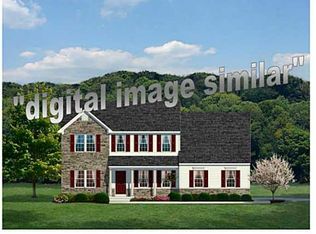Beat New Construction Prices Without the Wait to Build / Move-In Ready, Like-New Home that is Full of Upgrades / A Bright and Airy Design in The Mills at Rocky River Community / Beautiful eat-in Kitchen open to the Great Room & extended Breakfast Room / Granite Countertops / SS Appliances / Large Working Island / Double Wall Ovens / Dining Room & Private Office on the main level / Oversized Owner's Suite with huge Walk-in Closet & Dual Vanities / Bonus Room with Custom Built Bar & walk-in closet / Upstairs Laundry Room with Utility Sink / 3 Car Tandem Garage with an Epoxy Floor & Rear Garage Door for easy access (One-of-a-kind in the neighborhood) / Only limited number of this Bateman floor plan in the community / Backs Up To Trees creating extra Privacy / Growing Community with Clubhouse, Pool, Playground, Sidewalks, Etc. / In Community Schools
This property is off market, which means it's not currently listed for sale or rent on Zillow. This may be different from what's available on other websites or public sources.

