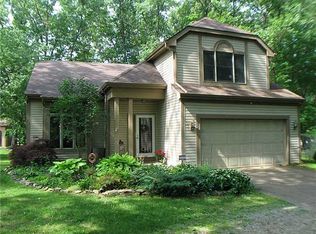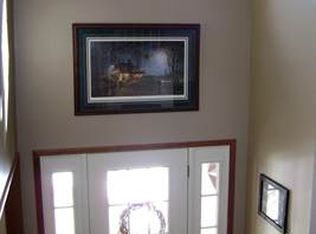Sold for $388,000 on 06/04/25
$388,000
2288 County Rd E, Swanton, OH 43558
4beds
2,095sqft
Single Family Residence
Built in 1991
1.17 Acres Lot
$393,100 Zestimate®
$185/sqft
$2,151 Estimated rent
Home value
$393,100
Estimated sales range
Not available
$2,151/mo
Zestimate® history
Loading...
Owner options
Explore your selling options
What's special
Searching for a well-maintained & meticulously updated country home? This property features 4 bdrms, over 2,000 sq ft with add’l 720 sq ft in lower level rec room. Renovations include stunning kitchen w/newer countertops & Brazilian koa flooring, large island, double oven, & pantry, HW heater ‘20, roof ’16, & HVAC ‘14. Spacious FR enhanced w/gas fplc, master suite w/tray ceilings & walk-in closet. Ample options for entertaining include an above-ground pool, 20x30 deck, pergola, & fire pit. Situated on a beautiful 1 acre parcel w/ Tri County Electric, city water, and home warranty!
Zillow last checked: 8 hours ago
Listing updated: October 14, 2025 at 12:49am
Listed by:
Jane P. Lumbrezer 419-261-4216,
Oak Valley. Ltd.
Bought with:
Austin T Gribble, 2022003555
Key Realty LTD
Source: NORIS,MLS#: 6128672
Facts & features
Interior
Bedrooms & bathrooms
- Bedrooms: 4
- Bathrooms: 3
- Full bathrooms: 2
- 1/2 bathrooms: 1
Primary bedroom
- Level: Upper
- Dimensions: 14 x 14
Bedroom 2
- Level: Upper
- Dimensions: 12 x 10
Bedroom 3
- Level: Upper
- Dimensions: 12 x 10
Bedroom 4
- Level: Upper
- Dimensions: 17 x 13
Dining room
- Level: Main
- Dimensions: 14 x 12
Family room
- Level: Main
- Dimensions: 18 x 14
Game room
- Level: Lower
- Dimensions: 40 x 18
Kitchen
- Features: Kitchen Island
- Level: Main
- Dimensions: 27 x 12
Heating
- Forced Air, Natural Gas
Cooling
- Central Air
Appliances
- Included: Dishwasher, Microwave, Water Heater, Disposal, Dryer, Refrigerator, Washer
- Laundry: Main Level
Features
- Pantry, Primary Bathroom, Separate Shower
- Flooring: Carpet, Wood
- Basement: Partial
- Has fireplace: Yes
- Fireplace features: Family Room, Gas
Interior area
- Total structure area: 2,095
- Total interior livable area: 2,095 sqft
Property
Parking
- Total spaces: 2.5
- Parking features: Gravel, Attached Garage, Driveway, Garage Door Opener
- Garage spaces: 2.5
- Has uncovered spaces: Yes
Features
- Patio & porch: Deck
Lot
- Size: 1.17 Acres
- Dimensions: 50,965
Details
- Additional structures: Shed(s)
- Parcel number: 2604814704.000
- Zoning: Res
- Other equipment: DC Well Pump
Construction
Type & style
- Home type: SingleFamily
- Architectural style: Traditional
- Property subtype: Single Family Residence
Materials
- Brick, Vinyl Siding
- Roof: Shingle
Condition
- Year built: 1991
Details
- Warranty included: Yes
Utilities & green energy
- Electric: Circuit Breakers
- Sewer: Septic Tank
- Water: Public
- Utilities for property: Cable Connected
Community & neighborhood
Security
- Security features: Smoke Detector(s)
Location
- Region: Swanton
- Subdivision: None
Other
Other facts
- Listing terms: Cash,Conventional,FHA,VA Loan
Price history
| Date | Event | Price |
|---|---|---|
| 6/4/2025 | Sold | $388,000+4.9%$185/sqft |
Source: NORIS #6128672 Report a problem | ||
| 5/16/2025 | Pending sale | $369,900$177/sqft |
Source: NORIS #6128672 Report a problem | ||
| 4/25/2025 | Contingent | $369,900$177/sqft |
Source: NORIS #6128672 Report a problem | ||
| 4/24/2025 | Listed for sale | $369,900-2.6%$177/sqft |
Source: NORIS #6128672 Report a problem | ||
| 8/11/2024 | Listing removed | -- |
Source: NORIS #6114122 Report a problem | ||
Public tax history
| Year | Property taxes | Tax assessment |
|---|---|---|
| 2024 | $4,002 +2.7% | $95,030 |
| 2023 | $3,898 +15.6% | $95,030 +28.9% |
| 2022 | $3,373 -5.6% | $73,720 |
Find assessor info on the county website
Neighborhood: 43558
Nearby schools
GreatSchools rating
- 6/10Swanton Middle SchoolGrades: 5-9Distance: 2.8 mi
- 5/10Swanton High SchoolGrades: 9-12Distance: 3.3 mi
- 5/10Park Elementary SchoolGrades: K-4Distance: 3.4 mi
Schools provided by the listing agent
- High: Swanton
Source: NORIS. This data may not be complete. We recommend contacting the local school district to confirm school assignments for this home.

Get pre-qualified for a loan
At Zillow Home Loans, we can pre-qualify you in as little as 5 minutes with no impact to your credit score.An equal housing lender. NMLS #10287.
Sell for more on Zillow
Get a free Zillow Showcase℠ listing and you could sell for .
$393,100
2% more+ $7,862
With Zillow Showcase(estimated)
$400,962
