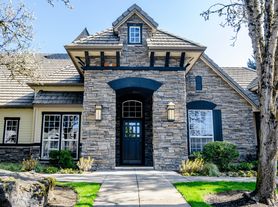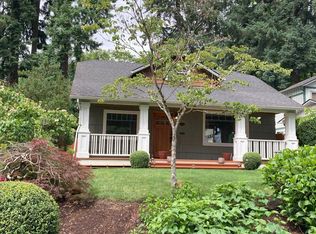As you walk into the gorgeous foyer you look out into vast landscaping and views of the Tualatin River. Enjoy 5.87 acres of river front property in West Linn. This home was custom built in 2015 and is in pristine condition.
Abundant natural light shines through floor to ceiling windows with sweeping nature views. The white cabinetry and millwork shows the detailed craftsmanship through out. With the high ceilings, this gives the living and kitchen space a beautiful open space to entertain. The gourmet kitchen boasts with high end stainless steel appliances including a double oven. Just off the kitchen is a butlers pantry with a wine refrigerator. The primary bedroom suite is located on the main level with views of the river and equipped with a gas fireplace. The 4 additional bedrooms are located upstairs. 2 of the bedrooms are en suites and the other two share a jack and Jill bathroom with an additional bathroom located upstairs. Cozy up and find a place to relax with 3 fireplacss.
You will find lots of storage space in the 3 car garage. Additional items include central vacuum and tankless water heater. Enjoy the river lifestyle, with easy access to the river and enjoy kayaking, paddle boarding from your own private oasis. There is plenty of level property to have fun, and explore with. Hard to duplicate this one.
Elementary School: Stafford
Middle School: Athey Creek
High School: West Linn
This property is owner-managed.
Landscaping is not included.
No smoking or vaping allowed.
North Star requires proof of insurance of $1M (one million dollars) before move in.
Sometimes Zillow populates amenities incorrectly.
An approved application does not constitute a contract or lease agreement with the management company or homeowner.
House for rent
$6,000/mo
Fees may apply
22875 SW Johnson Rd, West Linn, OR 97068
5beds
4,683sqft
Price may not include required fees and charges. Learn more|
Single family residence
Available now
No pets
Central air
Shared laundry
Attached garage parking
Fireplace
What's special
- 253 days |
- -- |
- -- |
Zillow last checked: 10 hours ago
Listing updated: February 02, 2026 at 09:31am
Travel times
Looking to buy when your lease ends?
Consider a first-time homebuyer savings account designed to grow your down payment with up to a 6% match & a competitive APY.
Facts & features
Interior
Bedrooms & bathrooms
- Bedrooms: 5
- Bathrooms: 6
- Full bathrooms: 6
Rooms
- Room types: Master Bath, Office
Heating
- Fireplace
Cooling
- Central Air
Appliances
- Included: Dishwasher, Disposal, Microwave, Range Oven, Refrigerator
- Laundry: Shared
Features
- Range/Oven, Vaulted Ceiling(s), Walk-In Closet(s)
- Flooring: Hardwood
- Windows: Double Pane Windows
- Has fireplace: Yes
Interior area
- Total interior livable area: 4,683 sqft
Video & virtual tour
Property
Parking
- Parking features: Attached
- Has attached garage: Yes
- Details: Contact manager
Features
- Exterior features: Balcony, Lawn/yard, Living Room, Range/Oven, Sprinkler System, Stainless Steel Appliances, Tankless Hot Water Heater
- Has water view: Yes
- Water view: Waterfront
- On waterfront: Yes
Details
- Parcel number: 00400435
Construction
Type & style
- Home type: SingleFamily
- Property subtype: Single Family Residence
Utilities & green energy
- Utilities for property: Cable Available
Community & HOA
Location
- Region: West Linn
Financial & listing details
- Lease term: Contact For Details
Price history
| Date | Event | Price |
|---|---|---|
| 8/24/2025 | Price change | $6,000-11.8%$1/sqft |
Source: Zillow Rentals Report a problem | ||
| 6/6/2025 | Listed for rent | $6,800$1/sqft |
Source: Zillow Rentals Report a problem | ||
| 4/29/2025 | Listing removed | $6,800$1/sqft |
Source: Zillow Rentals Report a problem | ||
| 2/1/2025 | Listed for rent | $6,800+13.3%$1/sqft |
Source: Zillow Rentals Report a problem | ||
| 11/9/2021 | Listing removed | -- |
Source: Zillow Rental Network Premium Report a problem | ||
Neighborhood: 97068
Nearby schools
GreatSchools rating
- 9/10Stafford Primary SchoolGrades: PK-5Distance: 2 mi
- 5/10Athey Creek Middle SchoolGrades: 6-8Distance: 2.2 mi
- 10/10West Linn High SchoolGrades: 9-12Distance: 2.6 mi

