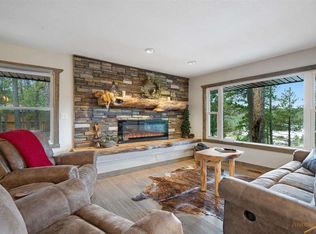One of the most exceptional properties located along Rapid Creek! This one of a kind property with a storybook setting has over 5,000 sq. ft. of living space with a custom designed floor plan! The covered entryway with the gingerbread style shake roof provides an enchanting feel the moment you walk through the front door. As you enter the front door you will be amazed by the great room with 20 ft. plus vaulted ceilings featuring heated floors and floor to ceiling windows with views of the private backyard, canyon walls and Rapid Creek. The formal dining room with a slate fireplace and the kitchen with Viking appliances, whitewashed oak cabinets, breakfast bar, granite countertops are located nearby providing a great entertainment setting for your guests! The main floor guest bedroom is located near the kitchen with views of the backyard and has a full bath with laundry room nearby. Adjoining the formal dining room is the hearth
This property is off market, which means it's not currently listed for sale or rent on Zillow. This may be different from what's available on other websites or public sources.

