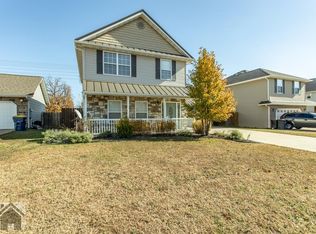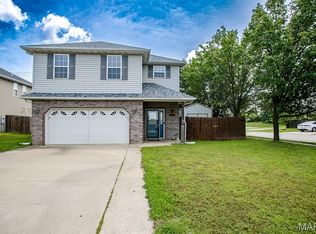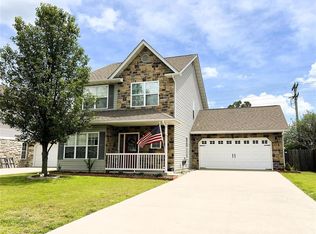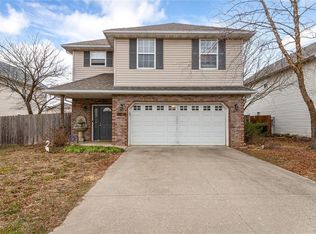Closed
Listing Provided by:
Brianne Sides 573-336-2041,
Jade Realty
Bought with: EXP Realty LLC
Price Unknown
22872 Honeysuckle Rd, Saint Robert, MO 65584
4beds
1,872sqft
Single Family Residence
Built in 2007
5,662.8 Square Feet Lot
$266,900 Zestimate®
$--/sqft
$1,367 Estimated rent
Home value
$266,900
$235,000 - $304,000
$1,367/mo
Zestimate® history
Loading...
Owner options
Explore your selling options
What's special
Conveniently located close to I-44 and Fort Leonard Wood, this FOUR bedroom home has been lovingly cared for and ready for you! Enter from the covered front porch, leading you to the living room, complete with laminate flooring and propane corner fireplace to cozy up with. Entry foyer includes a little storage nook! Kitchen has new LG stainless steel appliances, including garbage disposal, and eat-in dining space, along with access to the covered patio and fenced yard. Covered patio has plenty of room for your grilling and al fresco dining! Powder room for guests on main floor. Head upstairs to find primary bedroom suite, with double bowl vanity and walk-in closet. Three additional bedrooms are located on the upper level. Bedrooms are carpeted for comfort. Laundry room is located conveniently upstairs too! Located in a mature subdivision, complete with sidewalks and streetlights! Roof is 1 year old!
Zillow last checked: 8 hours ago
Listing updated: June 06, 2025 at 09:39am
Listing Provided by:
Brianne Sides 573-336-2041,
Jade Realty
Bought with:
Nicholas Lein, 2023007185
EXP Realty LLC
Source: MARIS,MLS#: 25017192 Originating MLS: Pulaski County Board of REALTORS
Originating MLS: Pulaski County Board of REALTORS
Facts & features
Interior
Bedrooms & bathrooms
- Bedrooms: 4
- Bathrooms: 3
- Full bathrooms: 2
- 1/2 bathrooms: 1
- Main level bathrooms: 1
Heating
- Forced Air, Electric
Cooling
- Ceiling Fan(s), Central Air, Electric
Appliances
- Included: Electric Water Heater, Dishwasher, Disposal, Microwave, Electric Range, Electric Oven, Refrigerator, Stainless Steel Appliance(s)
- Laundry: 2nd Floor
Features
- Kitchen/Dining Room Combo, Walk-In Closet(s), Eat-in Kitchen, Double Vanity
- Flooring: Carpet
- Doors: Storm Door(s)
- Basement: None
- Number of fireplaces: 1
- Fireplace features: Living Room
Interior area
- Total structure area: 1,872
- Total interior livable area: 1,872 sqft
- Finished area above ground: 1,872
Property
Parking
- Total spaces: 2
- Parking features: Attached, Garage, Garage Door Opener, Off Street
- Attached garage spaces: 2
Features
- Levels: Two
- Patio & porch: Patio, Covered
Lot
- Size: 5,662 sqft
Details
- Parcel number: 105.021000001062.017
- Special conditions: Standard
Construction
Type & style
- Home type: SingleFamily
- Architectural style: Traditional,Other
- Property subtype: Single Family Residence
Materials
- Stone Veneer, Brick Veneer, Vinyl Siding
Condition
- Year built: 2007
Utilities & green energy
- Sewer: Public Sewer
- Water: Public
- Utilities for property: Natural Gas Available
Community & neighborhood
Location
- Region: Saint Robert
- Subdivision: Gospel Ridge Estates
Other
Other facts
- Listing terms: Cash,Conventional,FHA,Other,USDA Loan,VA Loan
- Ownership: Private
- Road surface type: Concrete
Price history
| Date | Event | Price |
|---|---|---|
| 6/5/2025 | Sold | -- |
Source: | ||
| 4/28/2025 | Contingent | $262,500$140/sqft |
Source: | ||
| 4/3/2025 | Listed for sale | $262,500+38.2%$140/sqft |
Source: | ||
| 6/15/2022 | Sold | -- |
Source: | ||
| 5/2/2022 | Pending sale | $189,900$101/sqft |
Source: | ||
Public tax history
| Year | Property taxes | Tax assessment |
|---|---|---|
| 2024 | $1,240 +2.4% | $28,497 |
| 2023 | $1,211 +8.4% | $28,497 |
| 2022 | $1,117 +1.1% | $28,497 +12.2% |
Find assessor info on the county website
Neighborhood: 65584
Nearby schools
GreatSchools rating
- 6/10Freedom Elementary SchoolGrades: K-5Distance: 1 mi
- 4/106TH GRADE CENTERGrades: 6Distance: 4.5 mi
- 6/10Waynesville Sr. High SchoolGrades: 9-12Distance: 4.4 mi
Schools provided by the listing agent
- Elementary: Waynesville R-Vi
- Middle: Waynesville Middle
- High: Waynesville Sr. High
Source: MARIS. This data may not be complete. We recommend contacting the local school district to confirm school assignments for this home.



