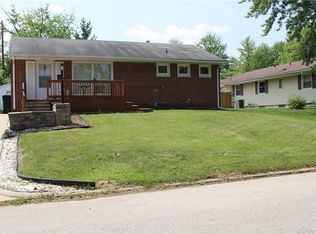Sold for $95,500
$95,500
2287 W Cushing St, Decatur, IL 62526
3beds
1,299sqft
Single Family Residence
Built in 1958
6,098.4 Square Feet Lot
$105,600 Zestimate®
$74/sqft
$1,224 Estimated rent
Home value
$105,600
$88,000 - $127,000
$1,224/mo
Zestimate® history
Loading...
Owner options
Explore your selling options
What's special
This charming, well-maintained 3-bedroom bungalow is ideally located in the desirable home park neighborhood, just a short walk from the newly built Magnet school. The home features a spacious sunroom at the back, perfect for relaxing or entertaining. Inside, you'll find two bedrooms on the main level, with a third bedroom upstairs that could easily be converted into a fourth bedroom, offering plenty of flexibility for any lifestyle. With features like replacement windows, beautiful cabinetry throughout, newer siding, concrete driveway, and an oversized 2 car detached garage this home offers great potential. Additional closets and storage spaces add practicality to its already appealing design. Don't miss your chance to make this delightful bungalow your own!
Zillow last checked: 8 hours ago
Listing updated: November 26, 2024 at 08:58am
Listed by:
Kristina Frost 217-875-8081,
Glenda Williamson Realty
Bought with:
Randy Grigg, 475179434
Vieweg RE/Better Homes & Gardens Real Estate-Service First
Source: CIBR,MLS#: 6246133 Originating MLS: Central Illinois Board Of REALTORS
Originating MLS: Central Illinois Board Of REALTORS
Facts & features
Interior
Bedrooms & bathrooms
- Bedrooms: 3
- Bathrooms: 1
- Full bathrooms: 1
Bedroom
- Description: Flooring: Carpet
- Level: Main
- Dimensions: 13.3 x 9.1
Bedroom
- Description: Flooring: Carpet
- Level: Main
- Dimensions: 11.4 x 10.7
Bedroom
- Description: Flooring: Carpet
- Level: Upper
- Dimensions: 10.1 x 13.8
Dining room
- Description: Flooring: Carpet
- Level: Main
- Dimensions: 7.4 x 10.1
Other
- Description: Flooring: Carpet
- Level: Main
- Dimensions: 6.4 x 7.6
Kitchen
- Description: Flooring: Vinyl
- Level: Main
- Dimensions: 7.9 x 7.6
Living room
- Description: Flooring: Carpet
- Level: Main
- Dimensions: 17.7 x 12
Sunroom
- Description: Flooring: Carpet
- Level: Main
- Dimensions: 27.1 x 11.11
Heating
- Forced Air, Gas
Cooling
- Central Air
Appliances
- Included: Dryer, Gas Water Heater, Microwave, Oven, Range, Refrigerator, Range Hood, Washer
Features
- Main Level Primary
- Basement: Unfinished,Full
- Has fireplace: No
Interior area
- Total structure area: 1,299
- Total interior livable area: 1,299 sqft
- Finished area above ground: 1,299
- Finished area below ground: 0
Property
Parking
- Total spaces: 2
- Parking features: Detached, Garage
- Garage spaces: 2
Features
- Levels: One and One Half
- Patio & porch: Front Porch
Lot
- Size: 6,098 sqft
Details
- Parcel number: 041208277004
- Zoning: RES
- Special conditions: None
Construction
Type & style
- Home type: SingleFamily
- Architectural style: Bungalow
- Property subtype: Single Family Residence
Materials
- Vinyl Siding
- Foundation: Basement
- Roof: Asphalt,Shingle
Condition
- Year built: 1958
Utilities & green energy
- Sewer: Public Sewer
- Water: Public
Community & neighborhood
Location
- Region: Decatur
- Subdivision: Home Park 1st Add
Other
Other facts
- Road surface type: Concrete
Price history
| Date | Event | Price |
|---|---|---|
| 11/13/2024 | Sold | $95,500+6.2%$74/sqft |
Source: | ||
| 10/25/2024 | Pending sale | $89,900$69/sqft |
Source: | ||
| 10/11/2024 | Contingent | $89,900$69/sqft |
Source: | ||
| 10/7/2024 | Listed for sale | $89,900$69/sqft |
Source: | ||
Public tax history
| Year | Property taxes | Tax assessment |
|---|---|---|
| 2024 | $1,747 +77.1% | $29,050 +3.7% |
| 2023 | $987 -2.7% | $28,021 +16.4% |
| 2022 | $1,014 -0.6% | $24,079 +7.1% |
Find assessor info on the county website
Neighborhood: 62526
Nearby schools
GreatSchools rating
- 1/10Benjamin Franklin Elementary SchoolGrades: K-6Distance: 0.9 mi
- 1/10Stephen Decatur Middle SchoolGrades: 7-8Distance: 3.4 mi
- 2/10Macarthur High SchoolGrades: 9-12Distance: 0.8 mi
Schools provided by the listing agent
- District: Decatur Dist 61
Source: CIBR. This data may not be complete. We recommend contacting the local school district to confirm school assignments for this home.
Get pre-qualified for a loan
At Zillow Home Loans, we can pre-qualify you in as little as 5 minutes with no impact to your credit score.An equal housing lender. NMLS #10287.
