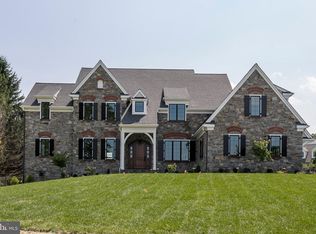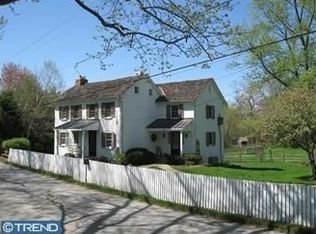Sold for $1,415,000
$1,415,000
2287 S Valley Rd, Berwyn, PA 19312
4beds
4,922sqft
Single Family Residence
Built in 1900
2 Acres Lot
$1,809,100 Zestimate®
$287/sqft
$6,808 Estimated rent
Home value
$1,809,100
$1.63M - $2.03M
$6,808/mo
Zestimate® history
Loading...
Owner options
Explore your selling options
What's special
Welcome to 2287 South Valley Road! This classic Chester County stone farmhouse has been updated and expanded to fit today’s lifestyle and is available immediately! This piece of history is situated on a private, flat two-acre lot in the award-winning Great Valley School District. Some original features that have been lovingly maintained and restored include hardwood floors, wood burning fireplaces, stone wall accents, deep windowsills, curved wall edges and original hardware. The first floor offers the original formal living/dining room with a stone accent wall and the original curved staircase, a sitting room with French doors to the covered back porch and a den with built-ins and a wood burning fireplace. The newer gourmet kitchen is a chef’s dream boasting plenty of custom maple cabinetry, Bucks County soapstone countertops, walk-in pantry, double wall ovens, 6 burner propane cooktop and a large island/breakfast bar with room for 3 stools. You can serve your favorite meals in the adjacent breakfast room or the formal dining room! Heading upstairs via the second staircase, you’ll find the spacious 2nd floor primary suite including two walk-in closets and a private en suite bathroom with a double vanity, soaking tub, oversized tile shower with glass enclosure and private water closet. The second floor also offers a junior suite with a full bath including a tub/shower and single vanity plus two additional bright and sunny bedrooms that share the full hall bathroom with a pedestal sink and step-in tile shower with glass enclosure. The lower level is finished with a game room or home office and a recreation/media room with a built-in entertainment center. There is also a large unfinished storage area and convenient outside access. The back porch overlooks the beautiful in-ground pool with flagstone surround, a field stone patio and flat rear grounds. There is also an oversized, detached garage. While maintaining a quiet country feel, this home is just minutes from Malvern Borough and Route 30/Paoli for easy access to shopping, restaurants and public transportation. Please note: newer septic system was installed in 2015.
Zillow last checked: 8 hours ago
Listing updated: October 13, 2023 at 06:46am
Listed by:
Bill McGarrigle 484-874-4777,
RE/MAX Main Line-Paoli
Bought with:
Steve Delozier, RS351783
CG Realty, LLC
Source: Bright MLS,MLS#: PACT2050356
Facts & features
Interior
Bedrooms & bathrooms
- Bedrooms: 4
- Bathrooms: 4
- Full bathrooms: 3
- 1/2 bathrooms: 1
- Main level bathrooms: 1
Basement
- Area: 450
Heating
- Hot Water, Oil
Cooling
- Central Air, Electric
Appliances
- Included: Refrigerator, Water Heater
- Laundry: Main Level, Laundry Room
Features
- Breakfast Area, Curved Staircase, Family Room Off Kitchen, Floor Plan - Traditional, Eat-in Kitchen, Kitchen Island, Primary Bath(s), Recessed Lighting, Walk-In Closet(s)
- Flooring: Hardwood
- Windows: Energy Efficient
- Basement: Partially Finished
- Number of fireplaces: 2
- Fireplace features: Brick, Stone, Wood Burning Stove
Interior area
- Total structure area: 4,922
- Total interior livable area: 4,922 sqft
- Finished area above ground: 4,472
- Finished area below ground: 450
Property
Parking
- Total spaces: 5
- Parking features: Garage Faces Front, Asphalt, Driveway, Detached
- Garage spaces: 2
- Uncovered spaces: 3
Accessibility
- Accessibility features: None
Features
- Levels: Two
- Stories: 2
- Patio & porch: Patio
- Has private pool: Yes
- Pool features: In Ground, Private
- Fencing: Wire,Wood
Lot
- Size: 2 Acres
- Features: Level, Suburban
Details
- Additional structures: Above Grade, Below Grade
- Parcel number: 5404 0009
- Zoning: R
- Special conditions: Standard
Construction
Type & style
- Home type: SingleFamily
- Architectural style: Colonial,Farmhouse/National Folk
- Property subtype: Single Family Residence
Materials
- Stucco, Stone, Wood Siding
- Foundation: Stone
- Roof: Architectural Shingle,Metal
Condition
- Good
- New construction: No
- Year built: 1900
Utilities & green energy
- Sewer: On Site Septic
- Water: Well
Community & neighborhood
Security
- Security features: Security System
Location
- Region: Berwyn
- Subdivision: None Available
- Municipality: WILLISTOWN TWP
Other
Other facts
- Listing agreement: Exclusive Right To Sell
- Listing terms: Cash,Conventional
- Ownership: Fee Simple
Price history
| Date | Event | Price |
|---|---|---|
| 10/13/2023 | Sold | $1,415,000-2.3%$287/sqft |
Source: | ||
| 10/2/2023 | Pending sale | $1,449,000$294/sqft |
Source: | ||
| 9/19/2023 | Contingent | $1,449,000$294/sqft |
Source: | ||
| 9/5/2023 | Price change | $1,449,000-3.3%$294/sqft |
Source: | ||
| 8/11/2023 | Listed for sale | $1,499,000+65.6%$305/sqft |
Source: | ||
Public tax history
| Year | Property taxes | Tax assessment |
|---|---|---|
| 2025 | $14,286 +2.1% | $479,180 |
| 2024 | $13,993 +2.5% | $479,180 |
| 2023 | $13,652 +2.7% | $479,180 |
Find assessor info on the county website
Neighborhood: 19312
Nearby schools
GreatSchools rating
- 7/10General Wayne El SchoolGrades: K-5Distance: 1.7 mi
- 7/10Great Valley Middle SchoolGrades: 6-8Distance: 6 mi
- 10/10Great Valley High SchoolGrades: 9-12Distance: 6 mi
Schools provided by the listing agent
- Elementary: General Wayne
- Middle: Great Valley M.s.
- High: Great Valley
- District: Great Valley
Source: Bright MLS. This data may not be complete. We recommend contacting the local school district to confirm school assignments for this home.
Get a cash offer in 3 minutes
Find out how much your home could sell for in as little as 3 minutes with a no-obligation cash offer.
Estimated market value$1,809,100
Get a cash offer in 3 minutes
Find out how much your home could sell for in as little as 3 minutes with a no-obligation cash offer.
Estimated market value
$1,809,100

