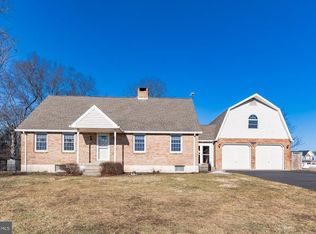Sold for $360,000 on 11/21/24
$360,000
2287 E Buck Rd, Pennsburg, PA 18073
4beds
1,254sqft
Single Family Residence
Built in 1950
1.28 Acres Lot
$372,500 Zestimate®
$287/sqft
$2,365 Estimated rent
Home value
$372,500
$346,000 - $402,000
$2,365/mo
Zestimate® history
Loading...
Owner options
Explore your selling options
What's special
Make this solid Cape Cod YOURS TODAY! Built in 1950, this 4 Bedroom, 1 Bath home is located on a level 1+ Acre Lot in the Upper Perkiomen School District in Pennsburg. This unique property features a Detached, 2-Car Garage with Workshop/Flex Space and Attic Storage via access panel, as well as, a detached Garden Shed with working Outhouse. The Hardwood Floors, Wood Kitchen Cabinets, vintage Wallpaper and abundant Natural Light creates a cozy atmosphere. Basement Wood Burning Stove has been the main source of Heat for the Seller and the Stacked Wood in the backyard can do the same for you. Plants will thrive in the Enclosed Porch with Skylight (with Direct Access to/from Backyard and Basement) which can be used as a Mud Room, Playroom, Gym, Art Studio or Home Office. If you love Small Town Living (think Farm Stands, Small Batch Ice Cream & Single Screen Movie Theater) but demand Quick & Convenient Access to Wawa, Retail & Dining options...this is for you!! Minutes to PA Trnpk-NE Ext and other major arteries for Easy Commuting. Move-in Ready but still time to Personalize before the Holidays. Don't Delay! Tour Today!
Zillow last checked: 8 hours ago
Listing updated: November 21, 2024 at 05:06am
Listed by:
Michele Dragani 267-638-2135,
BHHS Keystone Properties
Bought with:
Mariel Gniewoz, 336535
Keller Williams Real Estate-Montgomeryville
Stacey Infanti, 356946
Keller Williams Real Estate-Montgomeryville
Source: Bright MLS,MLS#: PAMC2119898
Facts & features
Interior
Bedrooms & bathrooms
- Bedrooms: 4
- Bathrooms: 1
- Full bathrooms: 1
- Main level bathrooms: 1
- Main level bedrooms: 2
Basement
- Area: 750
Heating
- Baseboard, Electric, Radiator, Wood Stove, Heat Pump, Programmable Thermostat, Zoned, Wood, Oil
Cooling
- Ceiling Fan(s), Central Air, Programmable Thermostat, Electric
Appliances
- Included: Down Draft, Dryer, Refrigerator, Washer, Water Conditioner - Owned, Water Heater, Water Treat System
- Laundry: In Basement, Laundry Room
Features
- Floor Plan - Traditional, Eat-in Kitchen, Ceiling Fan(s), Bathroom - Walk-In Shower
- Flooring: Hardwood, Carpet, Laminate, Concrete, Wood
- Windows: Skylight(s)
- Basement: Full,Sump Pump,Unfinished,Walk-Out Access
- Has fireplace: No
- Fireplace features: Wood Burning Stove
Interior area
- Total structure area: 2,004
- Total interior livable area: 1,254 sqft
- Finished area above ground: 1,254
- Finished area below ground: 0
Property
Parking
- Total spaces: 6
- Parking features: Garage Faces Front, Garage Door Opener, Storage, Asphalt, Detached, Driveway
- Garage spaces: 2
- Uncovered spaces: 4
Accessibility
- Accessibility features: None
Features
- Levels: One and One Half
- Stories: 1
- Patio & porch: Patio
- Pool features: None
- Has view: Yes
- View description: Trees/Woods, Street
- Frontage type: Road Frontage
Lot
- Size: 1.28 Acres
- Dimensions: 200.00 x 0.00
- Features: Backs to Trees, Level, Open Lot, Rear Yard, SideYard(s), Suburban
Details
- Additional structures: Above Grade, Below Grade
- Parcel number: 570000196008
- Zoning: R2
- Special conditions: Standard
- Other equipment: Negotiable
Construction
Type & style
- Home type: SingleFamily
- Architectural style: Cape Cod
- Property subtype: Single Family Residence
Materials
- Stucco
- Foundation: Block, Slab
- Roof: Architectural Shingle
Condition
- New construction: No
- Year built: 1950
Utilities & green energy
- Sewer: On Site Septic
- Water: Well
Community & neighborhood
Location
- Region: Pennsburg
- Subdivision: None Available
- Municipality: UPPER HANOVER TWP
Other
Other facts
- Listing agreement: Exclusive Right To Sell
- Listing terms: Cash,Conventional
- Ownership: Fee Simple
Price history
| Date | Event | Price |
|---|---|---|
| 11/21/2024 | Sold | $360,000+9.4%$287/sqft |
Source: | ||
| 10/14/2024 | Pending sale | $329,000$262/sqft |
Source: | ||
| 10/11/2024 | Listed for sale | $329,000+64.5%$262/sqft |
Source: | ||
| 4/22/2019 | Sold | $200,000$159/sqft |
Source: Public Record | ||
Public tax history
| Year | Property taxes | Tax assessment |
|---|---|---|
| 2024 | $3,858 | $117,000 |
| 2023 | $3,858 +4.7% | $117,000 |
| 2022 | $3,685 +2.6% | $117,000 |
Find assessor info on the county website
Neighborhood: 18073
Nearby schools
GreatSchools rating
- 8/10Marlborough El SchoolGrades: K-3Distance: 4 mi
- 7/10Upper Perkiomen Middle SchoolGrades: 6-8Distance: 1.5 mi
- 7/10Upper Perkiomen High SchoolGrades: 9-12Distance: 1.7 mi
Schools provided by the listing agent
- District: Upper Perkiomen
Source: Bright MLS. This data may not be complete. We recommend contacting the local school district to confirm school assignments for this home.

Get pre-qualified for a loan
At Zillow Home Loans, we can pre-qualify you in as little as 5 minutes with no impact to your credit score.An equal housing lender. NMLS #10287.
Sell for more on Zillow
Get a free Zillow Showcase℠ listing and you could sell for .
$372,500
2% more+ $7,450
With Zillow Showcase(estimated)
$379,950