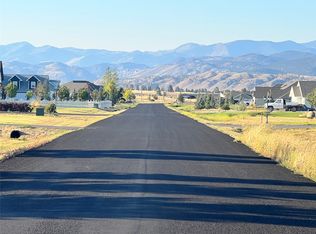Closed
Price Unknown
2287 Crested Wheat Loop, East Helena, MT 59635
5beds
4,016sqft
Single Family Residence
Built in 2007
2 Acres Lot
$812,100 Zestimate®
$--/sqft
$3,694 Estimated rent
Home value
$812,100
$747,000 - $885,000
$3,694/mo
Zestimate® history
Loading...
Owner options
Explore your selling options
What's special
Are you looking for that large family home? Look no further, this home has 5 bedrooms all with walk in closets and 3 full bathrooms. The large open kitchen, dining and living room area will be perfect for all of them memorable family gatherings. The fully finished basement has a large theater/media room with surround sound and a large family room/man cave/game room/workout room, whatever you choose to do with this amazingly spacious area. Soak in the Elkhorn mountains and the Spokane hills from your covered front porch or enjoy those warm summer evenings BBQing on the large deck out the back, in the fully fenced backyard. How about the oversized 3-stall attached garage and the 30’x44’ shop for all the toys. All this sits on a beautiful 2 acres with mature landscaping, underground sprinklers and a large fenced garden area. This is rural living at its finest, this home is a must see. Canyon Ferry Lake, Hauser Lake and Lake Helena are all just minutes away for some great fishing and boating as well as all the outdoor opportunities Montana has to offer. Buyers and their agents have an obligation to conduct due diligence and to verify, to their satisfaction, the information contained herein regarding property including square footage. This information is provided by outside sources and deemed reliable but not guaranteed.
Zillow last checked: 8 hours ago
Listing updated: October 23, 2024 at 08:39am
Listed by:
Fred Pippin 406-461-5226,
Joyner Realty
Bought with:
Julie Lamb-Heller, RRE-BRO-LIC-9525
Century 21 Heritage Realty - Helena
Source: MRMLS,MLS#: 30026075
Facts & features
Interior
Bedrooms & bathrooms
- Bedrooms: 5
- Bathrooms: 3
- Full bathrooms: 3
Primary bedroom
- Level: Main
Heating
- Forced Air, Gas, Propane, Stove
Cooling
- Central Air
Appliances
- Included: Dishwasher, Microwave, Range, Refrigerator
- Laundry: Washer Hookup
Features
- Walk-In Closet(s), Wired for Sound
- Basement: Finished
- Number of fireplaces: 1
Interior area
- Total interior livable area: 4,016 sqft
- Finished area below ground: 2,008
Property
Parking
- Total spaces: 2
- Parking features: Additional Parking
- Attached garage spaces: 2
Features
- Patio & porch: Covered, Deck, Front Porch
- Fencing: Back Yard,Wood
- Has view: Yes
- View description: Mountain(s), Residential
Lot
- Size: 2 Acres
- Features: Back Yard, Corners Marked, Front Yard, Garden, Landscaped, Sprinklers In Ground, Level
- Topography: Level
Details
- Additional structures: Shed(s), Workshop
- Parcel number: 05188936106290000
- Zoning: Residential
- Zoning description: Residential
- Special conditions: Standard
Construction
Type & style
- Home type: SingleFamily
- Architectural style: Ranch
- Property subtype: Single Family Residence
Materials
- Masonite
- Foundation: Poured
- Roof: Asphalt
Condition
- New construction: No
- Year built: 2007
Utilities & green energy
- Sewer: Private Sewer, Septic Tank
- Water: Well
Community & neighborhood
Location
- Region: East Helena
- Subdivision: Wheat Ridge Estates Ph Ii
HOA & financial
HOA
- Has HOA: Yes
- HOA fee: $200 annually
- Amenities included: None
- Services included: Road Maintenance, Snow Removal
- Association name: Crested Wheat Loop Hoa
Other
Other facts
- Listing agreement: Exclusive Agency
- Listing terms: Cash,Conventional,FHA,VA Loan
- Road surface type: Asphalt
Price history
| Date | Event | Price |
|---|---|---|
| 10/22/2024 | Sold | -- |
Source: | ||
| 7/2/2024 | Price change | $815,000-2.9%$203/sqft |
Source: | ||
| 5/20/2024 | Listed for sale | $839,000$209/sqft |
Source: | ||
| 6/27/2014 | Sold | -- |
Source: | ||
| 5/16/2014 | Sold | -- |
Source: Agent Provided | ||
Public tax history
| Year | Property taxes | Tax assessment |
|---|---|---|
| 2024 | $2,819 -26.3% | $525,800 |
| 2023 | $3,824 +19.2% | $525,800 +48.8% |
| 2022 | $3,209 -7.4% | $353,300 |
Find assessor info on the county website
Neighborhood: 59635
Nearby schools
GreatSchools rating
- NAEastgate SchoolGrades: PK-KDistance: 4.7 mi
- 7/10East Valley Middle SchoolGrades: 6-8Distance: 5.3 mi
- NAEast Helena High SchoolGrades: 9-12Distance: 5.9 mi
