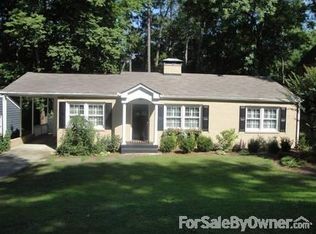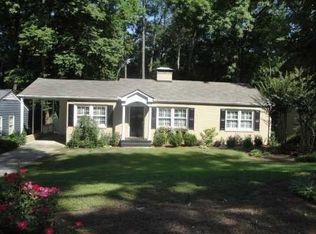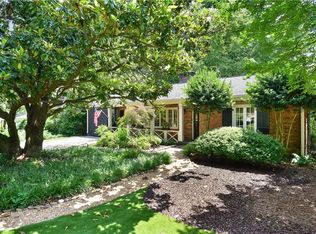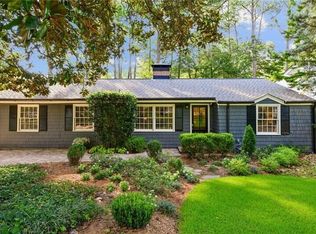Closed
$815,000
2287 Armand Rd NE, Atlanta, GA 30324
4beds
2,400sqft
Single Family Residence
Built in 1949
10,280.16 Square Feet Lot
$800,600 Zestimate®
$340/sqft
$3,437 Estimated rent
Home value
$800,600
$737,000 - $873,000
$3,437/mo
Zestimate® history
Loading...
Owner options
Explore your selling options
What's special
Step into timeless elegance with this 4/3 in sought-after Lindridge Martin Manor, conveniently located between Garden Hills and Morningside. This distinguished brick home was built in 1949 and underwent a thoughtful renovation in 2010. The property greets you with blooming shrubs and native perennials, a stacked-stone herb garden and a wide front porch. Inside, step into a seamless blend of original character and modern comfort. The front living room has large casement windows and a wood-burning fireplace. A renovated flex kitchen/dining room, with granite countertops, stainless steel appliances and custom cabinetry. In back, the east-facing den has extensive built-in cabinets and bookshelves plus a view through two walls of windows into the wooded back yard and outbuildings. The main level also has two bedrooms and two full baths. Upstairs, a primary suite with large closet and tiled bath plus another bedroom (or baby's room or private reading room) and plenty of storage, including "secret" cabinets tucked under the eaves. Extensive storage is tucked in throughout making it easy to prevent clutter. The ground level includes a screen porch and a full, partially finished daylight basement currently used for a home office, gym, craft space and additional storage. Out back, a detached 250-square-foot outbuilding echoes the architect's vision of the main house. Currently a woodcarving studio, make it your own as a stunning home office, he-or-she-shed, outdoor dining room or child's playhouse. Behind the studio is a custom chicken house, ready for feathered friends or garden tools. Gardeners will love that the property is certified pesticide-free. A tree-lined block and a half away, Armand Park offers a playground, gazebo, native gardens and hiking trails along Peachtree Creek. Soon you'll know many neighbors by name (or at least their dog's names!). LMM is just 20 minutes from virtually anywhere in the city for easy access to highways, shops, restaurants and the Lindbergh MARTA station. Don't miss your chance to make this exceptional property your own! Schedule your showing today.
Zillow last checked: 8 hours ago
Listing updated: August 27, 2025 at 08:24am
Listed by:
Kevin S Kilbride 404-229-5520,
Ansley RE|Christie's Int'l RE
Bought with:
Non Mls Salesperson, 292015
Non-Mls Company
Source: GAMLS,MLS#: 10503322
Facts & features
Interior
Bedrooms & bathrooms
- Bedrooms: 4
- Bathrooms: 3
- Full bathrooms: 3
- Main level bathrooms: 2
- Main level bedrooms: 2
Kitchen
- Features: Breakfast Area, Pantry, Solid Surface Counters
Heating
- Central, Forced Air
Cooling
- Attic Fan, Ceiling Fan(s), Central Air
Appliances
- Included: Dishwasher, Dryer, Microwave, Washer
- Laundry: In Basement
Features
- Bookcases, Double Vanity, High Ceilings, Roommate Plan, Split Bedroom Plan, Walk-In Closet(s)
- Flooring: Hardwood
- Basement: Daylight,Partial
- Number of fireplaces: 2
- Fireplace features: Basement, Living Room
- Common walls with other units/homes: No Common Walls
Interior area
- Total structure area: 2,400
- Total interior livable area: 2,400 sqft
- Finished area above ground: 2,400
- Finished area below ground: 0
Property
Parking
- Total spaces: 4
- Parking features: Parking Pad
- Has uncovered spaces: Yes
Features
- Levels: Two
- Stories: 2
- Patio & porch: Screened
- Exterior features: Garden
- Fencing: Back Yard
- Has view: Yes
- View description: City
- Body of water: None
Lot
- Size: 10,280 sqft
- Features: Private
Details
- Additional structures: Outbuilding, Workshop
- Parcel number: 17 000500040104
Construction
Type & style
- Home type: SingleFamily
- Architectural style: Bungalow/Cottage,Brick 4 Side,Traditional
- Property subtype: Single Family Residence
Materials
- Brick
- Foundation: Slab
- Roof: Composition
Condition
- Resale
- New construction: No
- Year built: 1949
Utilities & green energy
- Electric: 220 Volts
- Sewer: Public Sewer
- Water: Public
- Utilities for property: Cable Available, Electricity Available, High Speed Internet, Natural Gas Available, Phone Available
Green energy
- Energy efficient items: Insulation, Thermostat
Community & neighborhood
Community
- Community features: Park, Playground, Near Public Transport, Walk To Schools, Near Shopping
Location
- Region: Atlanta
- Subdivision: Lindridge Martin Manor
HOA & financial
HOA
- Has HOA: No
- Services included: Other
Other
Other facts
- Listing agreement: Exclusive Right To Sell
- Listing terms: Cash,Conventional,FHA
Price history
| Date | Event | Price |
|---|---|---|
| 6/6/2025 | Sold | $815,000-1.2%$340/sqft |
Source: | ||
| 5/3/2025 | Pending sale | $825,000$344/sqft |
Source: | ||
| 4/24/2025 | Listed for sale | $825,000+576.2%$344/sqft |
Source: | ||
| 2/8/1994 | Sold | $122,000$51/sqft |
Source: Public Record Report a problem | ||
Public tax history
| Year | Property taxes | Tax assessment |
|---|---|---|
| 2024 | $7,946 +19.1% | $289,320 -4.9% |
| 2023 | $6,675 -3.1% | $304,160 +20.3% |
| 2022 | $6,885 +6% | $252,880 +5.7% |
Find assessor info on the county website
Neighborhood: Lindridge - Martin Manor
Nearby schools
GreatSchools rating
- 7/10Garden Hills Elementary SchoolGrades: PK-5Distance: 1.5 mi
- 6/10Sutton Middle SchoolGrades: 6-8Distance: 2.9 mi
- 8/10North Atlanta High SchoolGrades: 9-12Distance: 6 mi
Schools provided by the listing agent
- Elementary: Garden Hills
- Middle: Sutton
- High: North Atlanta
Source: GAMLS. This data may not be complete. We recommend contacting the local school district to confirm school assignments for this home.
Get a cash offer in 3 minutes
Find out how much your home could sell for in as little as 3 minutes with a no-obligation cash offer.
Estimated market value$800,600
Get a cash offer in 3 minutes
Find out how much your home could sell for in as little as 3 minutes with a no-obligation cash offer.
Estimated market value
$800,600



