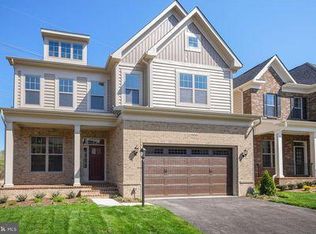The house with three-level rear bump-out expands every floor, delivering 3,758 sq ft of finished space plus a 2-car rear-load garage.
Main Level
9-ft ceilings, wide-plank luxury vinyl flooring, upgraded craftsman trim, and smart recessed lighting throughout.
Chef's kitchen: quartz counters, 10-ft island with seating, 42-in soft-close cabinetry, subway backsplash, five-burner gas cooktop, wall oven, & walk-in pantry.
Open family room centers on a gas fireplace and wall of windows created by the bump-out perfect for movie nights or watching the big game.
Upper Level
Spacious primary retreat spans the entire rear of the home, easily fitting a king set plus sitting area.
Custom luxury walk-in closet with built-ins, valet hooks, and motion lighting.
Three additional bedrooms, upgraded hall bath, and full-sized laundry room complete the level.
Finished Lower Level
Huge rec room pre-wire -- makes an ideal home theater or gaming lounge.
En-suite office/guest suite: full bath + dedicated closet lets the space flex as a fifth bedroom or in-law suite.
Outdoor & Community Highlights
Low-maintenance lot backs to community green space; plenty of room for a patio set or play area.
Stroll to 257-acre Hanson Regional Park, or enjoy Brambleton's 4 pools, clubhouses, tennis/basketball courts, 18 mi of trails, & FiOS gig-internet HOA INCLUDED IN RENT.
Location
Minutes to Silver Line Metro (Ashburn Station), Dulles Airport, Rt-267 Greenway, and shopping/dining at Brambleton Town Center. Zoned for highly-rated Madison's Trust ES, Brambleton MS, Independence HS.
Lease Length (12-month minimum)
Security Deposit (one month's rent)
Application Fee and background/credit - $35
Available Move-In Date Immediately
Utilities Tenant Pays (electric, gas, water)
Pet Policy (allowed small pet with Pet deposit)
Smoking Policy (no smoking/vaping inside)
Parking Details (2-car garage, driveway, street rules)
Renter's Insurance Needed (yes)
Schedule a Showing (by appointment from Zillow)
House for rent
Accepts Zillow applications
$5,250/mo
22869A Aurora View Dr, Ashburn, VA 20148
4beds
3,758sqft
Price is base rent and doesn't include required fees.
Single family residence
Available now
Small dogs OK
Central air
In unit laundry
Attached garage parking
Heat pump
What's special
Gas fireplaceHuge rec roomCustom luxury walk-in closetUpgraded hall bathHome theaterStreet rulesValet hooks
- 5 days
- on Zillow |
- -- |
- -- |
Travel times
Facts & features
Interior
Bedrooms & bathrooms
- Bedrooms: 4
- Bathrooms: 4
- Full bathrooms: 3
- 1/2 bathrooms: 1
Heating
- Heat Pump
Cooling
- Central Air
Appliances
- Included: Dishwasher, Dryer, Microwave, Oven, Refrigerator, Washer
- Laundry: In Unit
Features
- Walk In Closet
- Flooring: Carpet, Hardwood, Tile
- Furnished: Yes
Interior area
- Total interior livable area: 3,758 sqft
Property
Parking
- Parking features: Attached
- Has attached garage: Yes
- Details: Contact manager
Features
- Exterior features: Electricity not included in rent, Gas not included in rent, Internet included in rent, Walk In Closet, Water not included in rent
Construction
Type & style
- Home type: SingleFamily
- Property subtype: Single Family Residence
Utilities & green energy
- Utilities for property: Internet
Community & HOA
Location
- Region: Ashburn
Financial & listing details
- Lease term: 1 Year
Price history
| Date | Event | Price |
|---|---|---|
| 5/23/2025 | Price change | $5,250-7.1%$1/sqft |
Source: Zillow Rentals | ||
| 5/20/2025 | Listed for rent | $5,650$2/sqft |
Source: Zillow Rentals | ||
![[object Object]](https://photos.zillowstatic.com/fp/84437c46fa952b759b03adc5d05df4d0-p_i.jpg)
