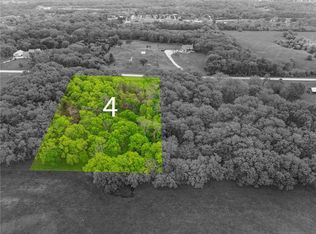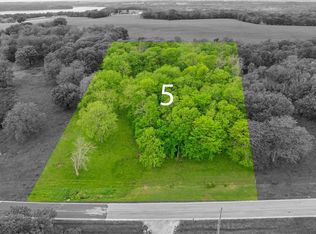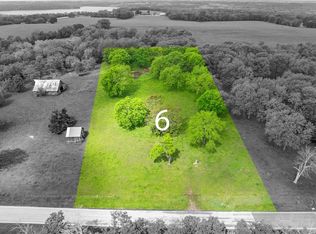Sold
Price Unknown
22861 S Waverly Rd, Spring Hill, KS 66083
5beds
4,165sqft
Single Family Residence
Built in 2002
4.61 Acres Lot
$843,100 Zestimate®
$--/sqft
$3,634 Estimated rent
Home value
$843,100
$793,000 - $911,000
$3,634/mo
Zestimate® history
Loading...
Owner options
Explore your selling options
What's special
PRICE REDUCED! PRICE REDUCED! ADDITIONAL ACREAGE AVAILABLE FOR LEASE/PURCHASE! This Custom Built, One Owner, Home, is Now Ready for You to Come Home! This Home was Well-Built by Mennonite Craftsman, Featuring 2x6 Exterior Wall Framing w/Trusses, Marvin Windows w/Lifetime Warranty, and a 50 Yr. Presidential Roof. This Beautiful Estate is Situated on 4.61+/- Private Acres and is Equipped for all Your Animal’s Needs! Outdoors Feature a Metal, 4-Stall Horse Barn with Split Doors Leading to Runs, along w/ a Tac Room and Hay Storage, and a Fantastic Outdoor, Pipe-Fenced Horse Arena! Your Outdoor Living is Complete with the Breathtaking Views from Every Angle! This Home Features a 3 Car Garage, Wrap-Around Front Porch with Stone Columns, a Covered Side Porch, AND a Wrap-Around Back Deck! Walk-In to this Gorgeous Front Entry to Find an Open-Concept Main Level with Original Hardwood Floors. The Main Level Features an Office, Formal Dining Room, Living Room with Floor to Ceiling Windows Which Leads You into Your Eat-In Kitchen with a Beautiful Island, Custom Maple Cabinets, Granite Countertops, SS Appliances, AND a Walk-In Pantry! Upstairs you will find a Spacious Primary Bedroom featuring Engineered Hardwood Floors and a Separate Seating Area! Your En-Suite Includes 2 Walk-In Closets, a Jetted Tub, a Walk-In Shower, and Easy Access to the Laundry Room. The Second Level Also Features 3 Other Bedrooms With Luxury Vinyl Plank Flooring along with 2 More Full Bathrooms! Make All Your Entertainment Dreams Come to Life in Your Completely Open Recreation Room in the Basement Complete with a Bar! You Will also Find Your 5th Bedroom and 4th Full Bathroom in the Basement! Perfectly Located in Award Winning Gardner-Edgerton School District, Within Minutes of Bull Creek and Hillsdale Horse Riding Trails. Waverly Road Ends At the Hillsdale Antioch Boat Ramp, Approximately 1 Mile Away!
Zillow last checked: 8 hours ago
Listing updated: February 24, 2023 at 02:31pm
Listing Provided by:
Amy Williams 913-909-1861,
Keller Williams Realty Partners Inc.,
Calvin Schoendaller 620-473-0237,
Keller Williams Realty Partners Inc.
Bought with:
Dustin Medlin, SP00239063
KW Diamond Partners
Source: Heartland MLS as distributed by MLS GRID,MLS#: 2408749
Facts & features
Interior
Bedrooms & bathrooms
- Bedrooms: 5
- Bathrooms: 5
- Full bathrooms: 4
- 1/2 bathrooms: 1
Primary bedroom
- Features: Wood Floor
- Level: Second
- Area: 360 Square Feet
- Dimensions: 24 x 15
Bedroom 2
- Features: Luxury Vinyl
- Level: Second
- Area: 144 Square Feet
- Dimensions: 12 x 12
Bedroom 3
- Features: Luxury Vinyl
- Level: Second
- Area: 143 Square Feet
- Dimensions: 13 x 11
Bedroom 4
- Features: Luxury Vinyl
- Level: Second
- Area: 132 Square Feet
- Dimensions: 12 x 11
Bedroom 5
- Features: Ceramic Tiles
- Level: Basement
- Area: 121 Square Feet
- Dimensions: 11 x 11
Breakfast room
- Level: Main
- Area: 266 Square Feet
- Dimensions: 19 x 14
Dining room
- Level: Main
- Area: 154 Square Feet
- Dimensions: 14 x 11
Kitchen
- Features: Granite Counters
- Level: Main
- Area: 225 Square Feet
- Dimensions: 15 x 15
Other
- Features: Ceramic Tiles
- Level: Basement
- Area: 572 Square Feet
- Dimensions: 26 x 22
Living room
- Level: Main
- Area: 315 Square Feet
- Dimensions: 21 x 15
Office
- Level: Main
- Area: 143 Square Feet
- Dimensions: 13 x 11
Recreation room
- Features: Ceramic Tiles
- Level: Basement
- Area: 247 Square Feet
- Dimensions: 19 x 13
Heating
- Electric
Cooling
- Electric
Appliances
- Included: Dishwasher, Microwave, Refrigerator, Built-In Electric Oven, Stainless Steel Appliance(s)
- Laundry: Laundry Room, Upper Level
Features
- Ceiling Fan(s), Custom Cabinets, Kitchen Island, Pantry, Vaulted Ceiling(s), Walk-In Closet(s)
- Flooring: Luxury Vinyl, Tile, Wood
- Basement: Daylight,Finished,Full,Sump Pump
- Number of fireplaces: 1
- Fireplace features: Great Room
Interior area
- Total structure area: 4,165
- Total interior livable area: 4,165 sqft
- Finished area above ground: 3,015
- Finished area below ground: 1,150
Property
Parking
- Total spaces: 3
- Parking features: Attached, Garage Faces Side
- Attached garage spaces: 3
Features
- Patio & porch: Deck, Covered, Porch
- Exterior features: Fire Pit
- Spa features: Bath
- Fencing: Metal
Lot
- Size: 4.61 Acres
- Features: Acreage, Wooded
Details
- Additional structures: Barn(s)
- Parcel number: 0472600000013.030
- Horses can be raised: Yes
- Horse amenities: Boarding Facilities
Construction
Type & style
- Home type: SingleFamily
- Architectural style: Craftsman
- Property subtype: Single Family Residence
Materials
- Stone Trim, Wood Siding
- Roof: Composition
Condition
- Year built: 2002
Utilities & green energy
- Sewer: Private Sewer, Septic Tank
- Water: Rural
Community & neighborhood
Location
- Region: Spring Hill
- Subdivision: Miami County
Other
Other facts
- Listing terms: Cash,Conventional,FHA,VA Loan
- Ownership: Private
- Road surface type: Paved
Price history
| Date | Event | Price |
|---|---|---|
| 2/24/2023 | Sold | -- |
Source: | ||
| 1/26/2023 | Pending sale | $774,999$186/sqft |
Source: | ||
| 1/24/2023 | Price change | $774,999-3%$186/sqft |
Source: | ||
| 10/21/2022 | Listed for sale | $799,000$192/sqft |
Source: | ||
Public tax history
Tax history is unavailable.
Neighborhood: 66083
Nearby schools
GreatSchools rating
- 7/10Nike Elementary SchoolGrades: PK-4Distance: 4.3 mi
- 4/10Trail Ridge Middle SchoolGrades: 5-8Distance: 6.5 mi
- 6/10Gardner Edgerton High SchoolGrades: 9-12Distance: 7.2 mi
Schools provided by the listing agent
- Elementary: Nike
- Middle: Trailridge
- High: Gardner Edgerton
Source: Heartland MLS as distributed by MLS GRID. This data may not be complete. We recommend contacting the local school district to confirm school assignments for this home.
Get a cash offer in 3 minutes
Find out how much your home could sell for in as little as 3 minutes with a no-obligation cash offer.
Estimated market value
$843,100
Get a cash offer in 3 minutes
Find out how much your home could sell for in as little as 3 minutes with a no-obligation cash offer.
Estimated market value
$843,100


