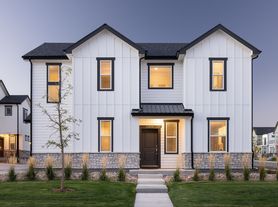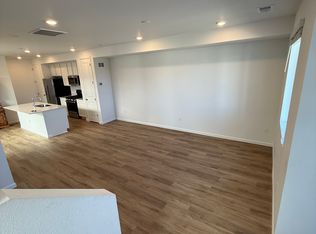Brand New Be the First to Move In!
22861 E Stanford Lane, Unit B, Aurora, CO 80015
Enjoy modern, low-maintenance living in this brand new, 3-bedroom, 3-bathroom townhome located in a desirable Aurora community.
This beautiful two-story home features the Boston floor plan with 1,438 square feet of thoughtfully designed space. The open-concept main level includes a spacious living room and dining area, and a stylish kitchen with granite countertops, stainless steel appliances, a center island, and pantry all brand new.
Upstairs, the primary suite offers a private bathroom and a large walk-in closet. Two secondary bedrooms share a full bathroom, and the laundry room is conveniently located on the same floor with a brand new washer and dryer included.
Highlights:
Brand new construction never occupied
First tenant to move in
3 bedrooms, 3 full bathrooms
Central air conditioning
Walk-in closets
Attached 2-car garage
Community pool access
HOA fees, trash, and recycling included in rent (approx. $1,500/year)
Utilities (tenant responsibility): water, electricity, internet, and other services
No pets allowed
Renter's insurance is required
Location Perks:
Just minutes from Willow Trace Park, Fox Hill Park, Walmart, Target, King Soopers, and Southlands Mall. Quick access to Quincy Avenue and E-470 makes commuting easy.
Nearby schools:
Aspen Crossing Elementary School
Horizon Community Middle School
Note: Please do not access the property without a confirmed appointment and an agent present.
Equal Opportunity Housing. All leases subject to application, processing, and administrative fees. Prices and availability subject to change.
Owner pays for trash, recycling, HOA fees.
Renter is responsible for all utilities including gas, electricity, internet, and water.
No smoking allowed. No pets permitted.
First month's rent and last month's rent due at signing. A security deposit is also required to cover potential damages.
Townhouse for rent
Accepts Zillow applications
$2,695/mo
22861 E Stanford Ln UNIT B, Aurora, CO 80015
3beds
1,438sqft
Price may not include required fees and charges.
Townhouse
Available now
No pets
Central air
In unit laundry
Attached garage parking
What's special
Stylish kitchenPrimary suiteOpen-concept main levelStainless steel appliancesGranite countertopsPrivate bathroomLarge walk-in closet
- 143 days |
- -- |
- -- |
Travel times
Facts & features
Interior
Bedrooms & bathrooms
- Bedrooms: 3
- Bathrooms: 3
- Full bathrooms: 3
Cooling
- Central Air
Appliances
- Included: Dishwasher, Dryer, Freezer, Microwave, Oven, Refrigerator, Washer
- Laundry: In Unit
Features
- Walk In Closet
- Flooring: Carpet, Hardwood
Interior area
- Total interior livable area: 1,438 sqft
Property
Parking
- Parking features: Attached, Garage
- Has attached garage: Yes
- Details: Contact manager
Features
- Exterior features: Electricity not included in rent, Garbage included in rent, Gas not included in rent, Internet not included in rent, No Utilities included in rent, Walk In Closet, Water not included in rent
Details
- Parcel number: 207312110018
Construction
Type & style
- Home type: Townhouse
- Property subtype: Townhouse
Utilities & green energy
- Utilities for property: Garbage
Building
Management
- Pets allowed: No
Community & HOA
Location
- Region: Aurora
Financial & listing details
- Lease term: 1 Year
Price history
| Date | Event | Price |
|---|---|---|
| 7/31/2025 | Price change | $2,695-1.8%$2/sqft |
Source: Zillow Rentals | ||
| 6/27/2025 | Listed for rent | $2,745$2/sqft |
Source: Zillow Rentals | ||
| 3/12/2025 | Listing removed | $480,950$334/sqft |
Source: | ||
| 3/11/2025 | Listed for sale | $480,950+4.6%$334/sqft |
Source: | ||
| 2/21/2025 | Sold | $459,950-1.1%$320/sqft |
Source: | ||

