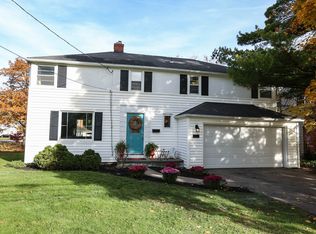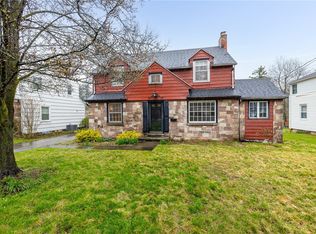Arched doors & a large living room feature a woodburning fireplace. Hardwoods throughout. Four spacious bedrooms surround the main bath with a bathtub and a separate shower stall. An updated kitchen features granite tile counter-tops and a view of the large backyard with a cozy breakfast nook! A two car garage is invisible from the street, creating a pleasant L-shaped rear. Mature landscaping provides shade all summer, along with central air. Brighton schools, local shopping, houses of worship, convenient to route 590. You cannot miss! 24/48 hrs notice for all showings. Contact your agent.
This property is off market, which means it's not currently listed for sale or rent on Zillow. This may be different from what's available on other websites or public sources.

