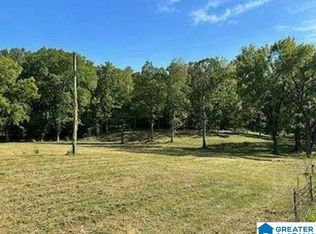Sold for $850,000
$850,000
2286 Spring Creek Rd, Montevallo, AL 35115
5beds
5,987sqft
Single Family Residence
Built in 2010
26.76 Acres Lot
$852,600 Zestimate®
$142/sqft
$3,391 Estimated rent
Home value
$852,600
$614,000 - $1.19M
$3,391/mo
Zestimate® history
Loading...
Owner options
Explore your selling options
What's special
Location, Location this Custom Home on 26+/- acres. Beautiful full brick home, large front porch with sitting area. As you walk-in, shining hardwoods, Formal Living room with fireplace. Across the foyer, Formal Dining Room perfect for entertaining. Huge Kitchen offers so many cabinets, L shaped counter space, window over the kitchen sink, island with sitting area. Main floor Family room w/fireplace & ceiling fan, any size couch will fit. Master Bedroom Suite is extra-large with all the space you could imagine, closets, extremely nice Master Bath. Upstairs, 3 bedrooms, full bath, walk in Attic w/shelving. You will notice all the special touches as you go through. The basement has a Family Room, Bedroom, full bath and huge garage/workshop. Be sure to see the Detached Garage Apartment, 2 Bedroom, Full Bath, Kitchenette/Living area, with RV Parking. See the Stocked pond & private Hunting field. Beautiful landscaping, covered deck on back with a Gazebo & Hot Tub. So much more to see.
Zillow last checked: 8 hours ago
Listing updated: November 05, 2025 at 06:32am
Listed by:
Ron Kilgo 205-915-5044,
Keller Williams Metro North,
Ann Thomas 205-401-6611,
Keller Williams Metro North
Bought with:
Donna Miller
Mission Realty Group
Source: GALMLS,MLS#: 21403711
Facts & features
Interior
Bedrooms & bathrooms
- Bedrooms: 5
- Bathrooms: 4
- Full bathrooms: 3
- 1/2 bathrooms: 1
Primary bedroom
- Level: First
Bedroom 1
- Level: Second
Bedroom 2
- Level: Second
Bedroom 3
- Level: Second
Bedroom 4
- Level: Basement
Primary bathroom
- Level: First
Bathroom 1
- Level: First
Bathroom 3
- Level: Basement
Dining room
- Level: First
Family room
- Level: First
Kitchen
- Features: Breakfast Bar, Eat-in Kitchen, Pantry
- Level: First
Living room
- Level: First
Basement
- Area: 1822
Heating
- 3+ Systems (HEAT), Central, Electric, Heat Pump, Propane
Cooling
- 3+ Systems (COOL), Central Air, Electric, Heat Pump, Zoned, Ceiling Fan(s)
Appliances
- Included: Trash Compactor, Electric Cooktop, Dishwasher, Microwave, Refrigerator, Self Cleaning Oven, 2+ Water Heaters, Electric Water Heater, Gas Water Heater
- Laundry: Electric Dryer Hookup, Washer Hookup, Main Level, Laundry Room, Laundry (ROOM), Yes
Features
- Recessed Lighting, Workshop (INT), High Ceilings, Crown Molding, Smooth Ceilings, Tray Ceiling(s), Linen Closet, Separate Shower, Double Vanity, Sitting Area in Master, Tub/Shower Combo, Walk-In Closet(s)
- Flooring: Carpet, Hardwood, Stone, Tile
- Doors: Storm Door(s)
- Windows: Window Treatments, Double Pane Windows
- Basement: Full,Partially Finished,Concrete
- Attic: Walk-In,Yes
- Number of fireplaces: 2
- Fireplace features: Blower Fan, Insert, Marble (FIREPL), Ventless, Family Room, Living Room, Gas
Interior area
- Total interior livable area: 5,987 sqft
- Finished area above ground: 4,655
- Finished area below ground: 1,332
Property
Parking
- Total spaces: 4
- Parking features: Basement, Detached, Driveway, Off Street, RV Access/Parking, Garage Faces Side
- Attached garage spaces: 4
- Has uncovered spaces: Yes
Accessibility
- Accessibility features: Support Rails
Features
- Levels: 2+ story
- Patio & porch: Porch, Covered (DECK), Deck
- Pool features: None
- Has spa: Yes
- Spa features: Bath
- Has view: Yes
- View description: City
- Waterfront features: No
Lot
- Size: 26.76 Acres
- Features: Acreage, Horses Permitted, Pasture, Few Trees
Details
- Additional structures: Gazebo, Guest House, Storage, Workshop
- Parcel number: 276230001003.002
- Special conditions: N/A
- Horses can be raised: Yes
Construction
Type & style
- Home type: SingleFamily
- Property subtype: Single Family Residence
Materials
- Brick, Shingle Siding, HardiPlank Type
- Foundation: Basement
Condition
- Year built: 2010
Utilities & green energy
- Sewer: Septic Tank
- Water: Public
- Utilities for property: Underground Utilities
Green energy
- Energy efficient items: Turbines
Community & neighborhood
Security
- Security features: Security System
Community
- Community features: Pond
Location
- Region: Montevallo
- Subdivision: Beverly Hills
Other
Other facts
- Price range: $850K - $850K
- Road surface type: Paved
Price history
| Date | Event | Price |
|---|---|---|
| 11/4/2025 | Sold | $850,000-14.6%$142/sqft |
Source: | ||
| 9/11/2025 | Listed for sale | $995,000$166/sqft |
Source: | ||
| 7/6/2025 | Contingent | $995,000$166/sqft |
Source: | ||
| 6/21/2025 | Listed for sale | $995,000$166/sqft |
Source: | ||
| 6/21/2025 | Contingent | $995,000$166/sqft |
Source: | ||
Public tax history
| Year | Property taxes | Tax assessment |
|---|---|---|
| 2025 | -- | $73,440 +1.3% |
| 2024 | -- | $72,480 +8.2% |
| 2023 | -- | $66,960 +9.7% |
Find assessor info on the county website
Neighborhood: 35115
Nearby schools
GreatSchools rating
- 6/10Montevallo Elementary SchoolGrades: K-5Distance: 1.8 mi
- 5/10Montevallo Middle SchoolGrades: 6-8Distance: 2.5 mi
- 2/10Montevallo High SchoolGrades: 9-12Distance: 1.9 mi
Schools provided by the listing agent
- Elementary: Montevallo
- Middle: Montevallo
- High: Montevallo
Source: GALMLS. This data may not be complete. We recommend contacting the local school district to confirm school assignments for this home.
Get a cash offer in 3 minutes
Find out how much your home could sell for in as little as 3 minutes with a no-obligation cash offer.
Estimated market value
$852,600
