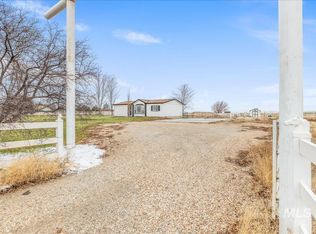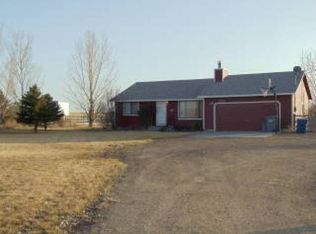Birdwatchers rejoice! Your own private irrigated 10 acres in the Birds of Prey area! Beautiful country home has been immaculately cared for & completely remodeled in recent years. 30x45 detached garage/shop includes climate controlled storage+ workshop +carport, 220v power. 4 outbuildings; chicken coops, darling greenhouse, your own observatory. Kitchen includes granite, stained wood cabinetry & SS appliances. Heated floors in master bath. Various producing fruit trees! Too many upgrades to list! Come see!
This property is off market, which means it's not currently listed for sale or rent on Zillow. This may be different from what's available on other websites or public sources.


