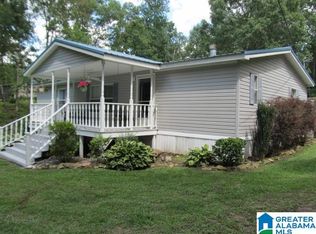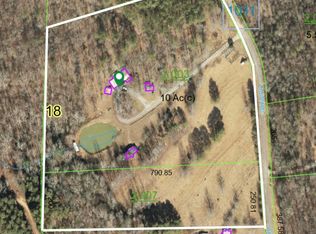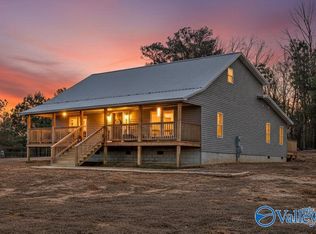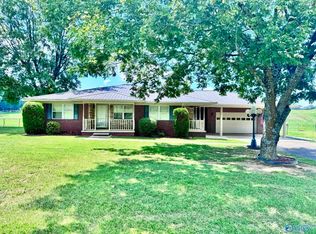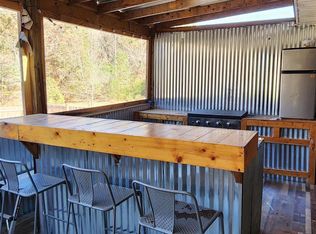HERE IS YOUR OWN COUNTRY ESTATE !!!!!!This has everything!!! Absolutely all the perks of farm living!! Includes pastureland, hunting areas w/shooting hse, upscale playground equipment, chicken coup (more like hotel for chickens) and 24' dia above ground pool w/deck. Enjoy beautiful sunsets on your rocking chair front porch. FYI: Seller started updates in 2023 to include: New Designer Board & Baton siding over entire home, New 30 year shingle roof, and a New addition of 754 sf. (No HVAC yet and could not count in overall sf) consist of (2) bonus rooms (ready to paint and install flooring) Plans were to expand existing kitchen and have a 2nd Master w/BA, closet and electric fireplace. 'Make it your own design'! Two laundry rooms, main lvl and bsmnt. Hardwd flrs up and laminate flrs bsmnt. Great room features beautiful fireplace, vaulted ceilings with open flr plan. Lge open Kitchen w/huge brkfst bar & pantry, spacious attic,HVAC in bsmnt 2021. Cabinets can be reinstalled in kitchen
For sale
$475,000
2286 Dee Nix Rd, Altoona, AL 35952
4beds
2,984sqft
Est.:
Single Family Residence
Built in 2008
10 Acres Lot
$-- Zestimate®
$159/sqft
$-- HOA
What's special
Upscale playground equipment
- 85 days |
- 921 |
- 36 |
Zillow last checked: 9 hours ago
Listing updated: February 09, 2026 at 05:48pm
Listed by:
Sheila Marbut 205-446-5797,
RealtySouth-Oneonta/Blount Co
Source: GALMLS,MLS#: 21437015
Tour with a local agent
Facts & features
Interior
Bedrooms & bathrooms
- Bedrooms: 4
- Bathrooms: 3
- Full bathrooms: 3
Rooms
- Room types: 2nd Master (ROOM), Bedroom, Bonus Room, Dining Room, Bathroom, Great Room, Kitchen, Master Bathroom, Master Bedroom, Office/Study (ROOM)
Primary bedroom
- Level: First
Bedroom
- Level: First
Bedroom 1
- Level: First
Bedroom 2
- Level: Basement
Bedroom 3
- Level: Basement
Primary bathroom
- Level: First
Bathroom 1
- Level: First
Dining room
- Level: First
Kitchen
- Features: Laminate Counters, Breakfast Bar, Kitchen Island, Pantry
- Level: First
Basement
- Area: 1340
Office
- Level: Basement
Heating
- Central, Electric, Heat Pump
Cooling
- Central Air, Electric, Heat Pump
Appliances
- Included: Dishwasher, Refrigerator, Stove-Electric, Electric Water Heater
- Laundry: Electric Dryer Hookup, Washer Hookup, In Basement, Main Level, Laundry Closet, Laundry (ROOM), Yes
Features
- Recessed Lighting, High Ceilings, Cathedral/Vaulted, Crown Molding, Smooth Ceilings, Tray Ceiling(s), Linen Closet, Sitting Area in Master, Split Bedrooms, Tub/Shower Combo, Walk-In Closet(s)
- Flooring: Hardwood, Laminate, Tile
- Doors: French Doors
- Basement: Full,Finished,Block,Daylight
- Attic: Walk-up,Yes
- Number of fireplaces: 1
- Fireplace features: Ventless, Great Room, Gas
Interior area
- Total interior livable area: 2,984 sqft
- Finished area above ground: 2,219
- Finished area below ground: 765
Video & virtual tour
Property
Parking
- Total spaces: 5
- Parking features: Attached, Basement, Detached, Parking (MLVL), Garage Faces Side
- Attached garage spaces: 2
- Carport spaces: 3
- Covered spaces: 5
Features
- Levels: One
- Stories: 1
- Patio & porch: Covered, Patio, Porch
- Has private pool: Yes
- Pool features: Above Ground, Private
- Has spa: Yes
- Spa features: Bath
- Has view: Yes
- View description: None
- Waterfront features: No
Lot
- Size: 10 Acres
- Features: Acreage, Many Trees, Pasture, Few Trees
Details
- Additional structures: Storage, Workshop
- Parcel number: 1801120000004.005
- Special conditions: N/A
Construction
Type & style
- Home type: SingleFamily
- Property subtype: Single Family Residence
- Attached to another structure: Yes
Materials
- Vinyl Siding
- Foundation: Basement
Condition
- Year built: 2008
Utilities & green energy
- Sewer: Septic Tank
- Water: Public
- Utilities for property: Underground Utilities
Community & HOA
Community
- Subdivision: None
Location
- Region: Altoona
Financial & listing details
- Price per square foot: $159/sqft
- Tax assessed value: $254,400
- Annual tax amount: $868
- Price range: $475K - $475K
- Date on market: 11/18/2025
- Road surface type: Paved
Estimated market value
Not available
Estimated sales range
Not available
$2,643/mo
Price history
Price history
| Date | Event | Price |
|---|---|---|
| 11/18/2025 | Listed for sale | $475,000-0.8%$159/sqft |
Source: | ||
| 10/6/2025 | Listing removed | $479,000$161/sqft |
Source: | ||
| 8/21/2025 | Price change | $479,000-2%$161/sqft |
Source: | ||
| 6/6/2025 | Price change | $489,000-1.2%$164/sqft |
Source: | ||
| 4/25/2025 | Price change | $495,000-3.9%$166/sqft |
Source: | ||
Public tax history
Public tax history
| Year | Property taxes | Tax assessment |
|---|---|---|
| 2025 | $868 | $25,460 |
| 2024 | $868 +0.1% | $25,460 +0.1% |
| 2023 | $867 +24.8% | $25,440 +23.1% |
Find assessor info on the county website
BuyAbility℠ payment
Est. payment
$2,635/mo
Principal & interest
$2259
Property taxes
$210
Home insurance
$166
Climate risks
Neighborhood: 35952
Nearby schools
GreatSchools rating
- 5/10West End Elementary SchoolGrades: PK-6Distance: 1.8 mi
- 2/10West End High SchoolGrades: 7-12Distance: 4 mi
Schools provided by the listing agent
- Elementary: West End
- Middle: West End
- High: West End
Source: GALMLS. This data may not be complete. We recommend contacting the local school district to confirm school assignments for this home.
- Loading
- Loading
