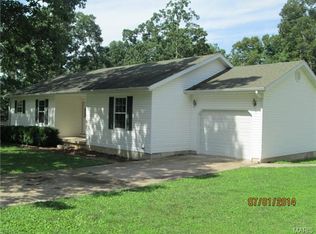Closed
Listing Provided by:
Ramsey D Stewart 417-650-5364,
HomeSmart Legacy
Bought with: Zdefault Office
Price Unknown
22858 Ranger Dr, Lebanon, MO 65536
3beds
1,404sqft
Single Family Residence
Built in 1950
0.75 Acres Lot
$197,700 Zestimate®
$--/sqft
$1,151 Estimated rent
Home value
$197,700
Estimated sales range
Not available
$1,151/mo
Zestimate® history
Loading...
Owner options
Explore your selling options
What's special
Peaceful rural living just minutes from all that Lebanon, MO has to offer! Welcome to 22858 Ranger Dr! This revamped 3 bedroom home is ready for you! New HVAC, new roof, new gutters, new downspouts and new electrical are just a few of the functional improvements to this property! The split bedroom floor plan offers something for everyone! Want to get away from the noise? The primary suite offer an updated en suite and walk-in closet! The kitchen features butcher block countertops, ample cabinet space and the butlers pantry is just icing on the cake! Additional recently replaced items include: plumbing, sump pump, windows and insulation. This property will even likely qualify for all loans types! Contact your trusted agent today and tour this beauty! Additional Rooms: Sun Room
Zillow last checked: 8 hours ago
Listing updated: April 28, 2025 at 06:36pm
Listing Provided by:
Ramsey D Stewart 417-650-5364,
HomeSmart Legacy
Bought with:
Default Zmember
Zdefault Office
Source: MARIS,MLS#: 24020211 Originating MLS: Lebanon Board of REALTORS
Originating MLS: Lebanon Board of REALTORS
Facts & features
Interior
Bedrooms & bathrooms
- Bedrooms: 3
- Bathrooms: 2
- Full bathrooms: 2
- Main level bathrooms: 2
- Main level bedrooms: 3
Heating
- Electric, Forced Air
Cooling
- Central Air, Electric
Appliances
- Included: Dishwasher, Electric Range, Electric Oven, Refrigerator, Stainless Steel Appliance(s), Washer, Gas Water Heater
- Laundry: Main Level
Features
- Open Floorplan, Walk-In Closet(s), Double Vanity, Dining/Living Room Combo, Butler Pantry, Custom Cabinetry, Walk-In Pantry
- Flooring: Carpet, Hardwood
- Doors: Panel Door(s)
- Windows: Insulated Windows, Storm Window(s)
- Basement: Crawl Space
- Has fireplace: No
- Fireplace features: None
Interior area
- Total structure area: 1,404
- Total interior livable area: 1,404 sqft
- Finished area above ground: 1,404
Property
Parking
- Parking features: RV Access/Parking, Off Street
Features
- Levels: One
Lot
- Size: 0.75 Acres
- Dimensions: 155 x 195
- Features: Adjoins Wooded Area
Details
- Parcel number: 125.015000000007.000
- Special conditions: Standard
Construction
Type & style
- Home type: SingleFamily
- Architectural style: Ranch,Traditional
- Property subtype: Single Family Residence
Materials
- Fiber Cement, Other, Vinyl Siding
Condition
- Updated/Remodeled
- New construction: No
- Year built: 1950
Utilities & green energy
- Sewer: Public Sewer
- Water: Public
Community & neighborhood
Security
- Security features: Smoke Detector(s)
Location
- Region: Lebanon
- Subdivision: Rural
Other
Other facts
- Listing terms: Assumable,Cash,Conventional,FHA,Other,USDA Loan,VA Loan
- Ownership: Private
- Road surface type: Concrete, Gravel
Price history
| Date | Event | Price |
|---|---|---|
| 9/26/2024 | Sold | -- |
Source: | ||
| 8/27/2024 | Contingent | $192,500$137/sqft |
Source: | ||
| 7/25/2024 | Price change | $192,500-1.3%$137/sqft |
Source: | ||
| 6/21/2024 | Price change | $195,000-2%$139/sqft |
Source: | ||
| 5/3/2024 | Price change | $199,000-2.9%$142/sqft |
Source: | ||
Public tax history
| Year | Property taxes | Tax assessment |
|---|---|---|
| 2025 | $817 +9.1% | $14,930 +10% |
| 2024 | $748 +0.5% | $13,570 |
| 2023 | $745 +82.1% | $13,570 +82.1% |
Find assessor info on the county website
Neighborhood: 65536
Nearby schools
GreatSchools rating
- 5/10Maplecrest Elementary SchoolGrades: 2-3Distance: 4.9 mi
- 7/10Lebanon Middle SchoolGrades: 6-8Distance: 5.3 mi
- 4/10Lebanon Sr. High SchoolGrades: 9-12Distance: 6.3 mi
Schools provided by the listing agent
- Elementary: Lebanon Riii
- Middle: Lebanon Middle School
- High: Lebanon Sr. High
Source: MARIS. This data may not be complete. We recommend contacting the local school district to confirm school assignments for this home.
