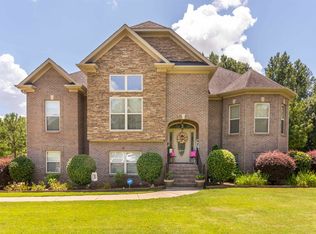Sold for $330,000 on 01/20/23
$330,000
22858 Country Ridge Pkwy, Mc Calla, AL 35111
4beds
2,536sqft
Single Family Residence
Built in 2005
0.5 Acres Lot
$365,800 Zestimate®
$130/sqft
$2,287 Estimated rent
Home value
$365,800
$348,000 - $384,000
$2,287/mo
Zestimate® history
Loading...
Owner options
Explore your selling options
What's special
This lovely home is nestled in the beautiful Country Ridge Subdivision located in Tuscaloosa Co. Country Living with city conveniences. It offers an open floor plan with a large great room, kitchen and formal dining room. Split bedroom plan and laundry on the main level across from master br. Finished Basement with a den, bedroom, bath room and bonus room. Walk in closets. Arched Doorways. Full Brick on the outside with vinyl eaves. it has a beautifully landscaped yard and wooden fence surrounding the back yard with an open patio & new fire pit. You can enjoy the screened in porch off the main level as well. The storage building remains in the back. Sellers are offering a $5000 concession for buyer at closing to help with closing expenses or to buy down your rate.
Zillow last checked: 8 hours ago
Listing updated: January 20, 2023 at 08:42am
Listed by:
Linda Shelton 205-966-6334,
REALTYSOUTH-MCCALLA
Bought with:
SMILE ALOT
OUT OF TOWN (NONMEMBER)
Source: WAMLS,MLS#: 154127
Facts & features
Interior
Bedrooms & bathrooms
- Bedrooms: 4
- Bathrooms: 3
- Full bathrooms: 3
Bedroom
- Description: Carpet,Painted,Sheetrock
- Level: First
Bedroom
- Description: Carpet,Painted,Sheetrock
- Level: First
Bedroom
- Description: Carpet,Painted,Sheetrock
- Level: Basement
Bedroom
- Description: Carpet,Painted,Sheetrock
- Level: First
Bathroom
- Description: Ceramic Tile,Painted,Sheetrock
- Level: Basement
Bathroom
- Description: Ceramic Tile,Painted,Sheetrock,Stone
- Level: First
Bathroom
- Description: Ceramic Tile,Painted,Sheetrock,Stone
- Level: First
Bonus room
- Description: Carpet,Painted,Sheetrock
- Level: Basement
Den
- Description: Carpet,Painted,Sheetrock
- Level: Basement
Dining room
- Description: Hardwood,Painted,Sheetrock
- Level: First
Great room
- Description: Hardwood,Log,Painted
- Level: First
Kitchen
- Description: Hardwood,Sheetrock,Stone
- Level: First
Laundry
- Description: Hardwood,Painted,Sheetrock
- Level: First
Heating
- Central, Heat Pump
Cooling
- Central Air, Heat Pump, 1 Unit
Appliances
- Included: Dishwasher, Electric Oven, Electric Range, Electric Water Heater, Microwave, Refrigerator, Water Heater
- Laundry: Laundry Closet, Main Level
Features
- Breakfast Area, Ceiling Fan(s), Separate/Formal Dining Room, Game Room, Jetted Tub, Primary Downstairs, Pantry, Vaulted Ceiling(s), Walk-In Closet(s), Workshop
- Flooring: Hardwood
- Windows: Blinds, Clad, Single Pane, Vinyl
- Basement: Block,Full,Finished,Walk-Out Access
- Has fireplace: Yes
- Fireplace features: Insert, Gas Log, Gas Starter, Great Room
Interior area
- Total structure area: 2,536
- Total interior livable area: 2,536 sqft
Property
Parking
- Total spaces: 2
- Parking features: Attached, Concrete, Driveway, Garage, Two Car Garage, Garage Door Opener
- Attached garage spaces: 2
Features
- Levels: One
- Stories: 1
- Patio & porch: Covered, Deck, Open, Patio, Porch, Screened
- Exterior features: Rain Gutters
- Pool features: None
- Fencing: Wood
Lot
- Size: 0.50 Acres
- Features: Cleared, Level, Trees
- Residential vegetation: Wooded
Details
- Additional structures: Outbuilding
- Parcel number: 2603060000001056
Construction
Type & style
- Home type: SingleFamily
- Architectural style: Other
- Property subtype: Single Family Residence
Materials
- Brick, Block, Concrete, Vinyl Siding
- Roof: Composition,Shingle
Condition
- Resale
- Year built: 2005
Utilities & green energy
- Sewer: Septic Tank
Community & neighborhood
Security
- Security features: Smoke Detector(s), Safe Room Interior
Community
- Community features: Gutter(s)
Location
- Region: Mc Calla
- Subdivision: Country Ridge
Other
Other facts
- Listing terms: Cash,Conventional,FHA,USDA Loan,VA Loan
- Road surface type: Paved
Price history
| Date | Event | Price |
|---|---|---|
| 1/20/2023 | Sold | $330,000-2.9%$130/sqft |
Source: | ||
| 1/3/2023 | Pending sale | $340,000$134/sqft |
Source: | ||
| 12/16/2022 | Contingent | $340,000$134/sqft |
Source: | ||
| 12/3/2022 | Price change | $340,000-5.5%$134/sqft |
Source: | ||
| 11/15/2022 | Price change | $359,900-2.7%$142/sqft |
Source: | ||
Public tax history
| Year | Property taxes | Tax assessment |
|---|---|---|
| 2024 | $845 +6.4% | $33,040 +6.1% |
| 2023 | $794 +15.8% | $31,150 |
| 2022 | $686 | -- |
Find assessor info on the county website
Neighborhood: 35111
Nearby schools
GreatSchools rating
- 4/10Lake View Elementary SchoolGrades: PK-5Distance: 2.7 mi
- 2/10Brookwood Middle SchoolGrades: 6-8Distance: 11.2 mi
- 3/10Brookwood High SchoolGrades: 9-12Distance: 12.8 mi
Schools provided by the listing agent
- Elementary: Lakeview
- Middle: Brookwood
- High: Brookwood
Source: WAMLS. This data may not be complete. We recommend contacting the local school district to confirm school assignments for this home.
Get a cash offer in 3 minutes
Find out how much your home could sell for in as little as 3 minutes with a no-obligation cash offer.
Estimated market value
$365,800
Get a cash offer in 3 minutes
Find out how much your home could sell for in as little as 3 minutes with a no-obligation cash offer.
Estimated market value
$365,800
