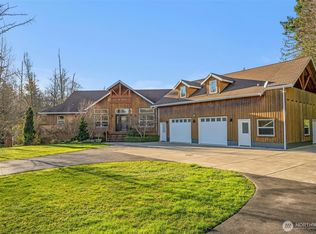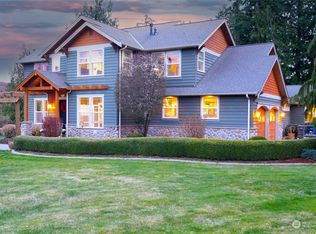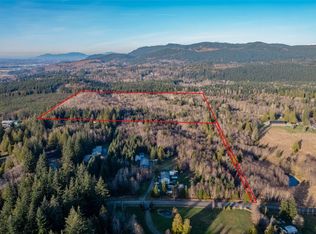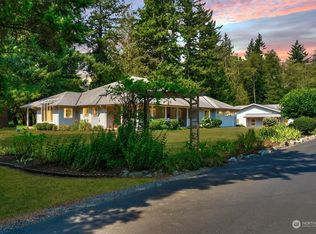Sold
Listed by:
Shaina Olds,
The Agency Camano Island
Bought with: John L. Scott Anacortes
$779,000
22851 Bulson Road, Mount Vernon, WA 98274
3beds
1,856sqft
Single Family Residence
Built in 1905
9.53 Acres Lot
$813,700 Zestimate®
$420/sqft
$2,718 Estimated rent
Home value
$813,700
$716,000 - $928,000
$2,718/mo
Zestimate® history
Loading...
Owner options
Explore your selling options
What's special
Huge price improvement for a charming Conway Farmhouse on shy 10 acres. Property boast 3+ acres of fenced pasture, large garden with two green houses. 25 + fruit trees, two chicken coups with runs, dog kennel, two sheds and carport. A mini farm awaiting your personal touch. Two driveways, one with a solar electric gate. New roof Oct. 2022, new heat pump, furnace and water heater in 2021, new paint inside and out 2023/24. New expanded patio for all your entertainment needs and evening treetop sunsets.
Zillow last checked: 8 hours ago
Listing updated: September 06, 2024 at 06:39pm
Listed by:
Shaina Olds,
The Agency Camano Island
Bought with:
Betsy Anorbe, 22007467
John L. Scott Anacortes
Source: NWMLS,MLS#: 2268702
Facts & features
Interior
Bedrooms & bathrooms
- Bedrooms: 3
- Bathrooms: 2
- Full bathrooms: 2
- Main level bathrooms: 1
Primary bedroom
- Level: Second
Bedroom
- Level: Second
Bedroom
- Level: Second
Bathroom full
- Level: Second
Bathroom full
- Level: Main
Dining room
- Level: Main
Entry hall
- Level: Main
Kitchen with eating space
- Level: Main
Living room
- Level: Main
Utility room
- Level: Main
Heating
- Fireplace(s), Heat Pump
Cooling
- Heat Pump
Appliances
- Included: Dishwasher(s), Dryer(s), Microwave(s), Refrigerator(s), Stove(s)/Range(s), Washer(s), Water Heater: Electric, Water Heater Location: Laundry Room
Features
- Ceiling Fan(s), Dining Room
- Flooring: Ceramic Tile, Laminate, Carpet
- Windows: Double Pane/Storm Window
- Basement: None
- Number of fireplaces: 1
- Fireplace features: Pellet Stove, Main Level: 1, Fireplace
Interior area
- Total structure area: 1,856
- Total interior livable area: 1,856 sqft
Property
Parking
- Total spaces: 2
- Parking features: Detached Carport, Driveway, RV Parking
- Has carport: Yes
- Covered spaces: 2
Features
- Entry location: Main
- Patio & porch: Ceiling Fan(s), Ceramic Tile, Double Pane/Storm Window, Dining Room, Fireplace, Laminate Hardwood, Wall to Wall Carpet, Water Heater
Lot
- Size: 9.53 Acres
- Features: Cable TV, Dog Run, Fenced-Fully, Gated Entry, High Speed Internet, Outbuildings, Patio, RV Parking
- Topography: Partial Slope
- Residential vegetation: Brush, Fruit Trees, Garden Space, Pasture, Wooded
Details
- Parcel number: P17371
- Zoning description: Jurisdiction: County
- Special conditions: Standard
Construction
Type & style
- Home type: SingleFamily
- Property subtype: Single Family Residence
Materials
- Cement Planked
- Foundation: Block
- Roof: Composition
Condition
- Year built: 1905
- Major remodel year: 2001
Utilities & green energy
- Electric: Company: PSE
- Sewer: Septic Tank, Company: N/A
- Water: Individual Well, Company: Private Well
- Utilities for property: Ziply, Ziply
Community & neighborhood
Location
- Region: Mount Vernon
- Subdivision: Conway
Other
Other facts
- Listing terms: Cash Out,Conventional
- Cumulative days on market: 428 days
Price history
| Date | Event | Price |
|---|---|---|
| 9/5/2024 | Sold | $779,000+1.3%$420/sqft |
Source: | ||
| 7/28/2024 | Pending sale | $769,000$414/sqft |
Source: | ||
| 7/23/2024 | Listed for sale | $769,000+92.3%$414/sqft |
Source: | ||
| 10/30/2020 | Sold | $400,000+90.5%$216/sqft |
Source: Public Record Report a problem | ||
| 6/4/2002 | Sold | $210,000$113/sqft |
Source: | ||
Public tax history
| Year | Property taxes | Tax assessment |
|---|---|---|
| 2024 | $5,024 +4% | $571,300 +7.8% |
| 2023 | $4,829 -7.8% | $529,900 -6.6% |
| 2022 | $5,240 | $567,400 +28.3% |
Find assessor info on the county website
Neighborhood: 98274
Nearby schools
GreatSchools rating
- 5/10Conway SchoolGrades: K-8Distance: 2.1 mi
Get pre-qualified for a loan
At Zillow Home Loans, we can pre-qualify you in as little as 5 minutes with no impact to your credit score.An equal housing lender. NMLS #10287.



