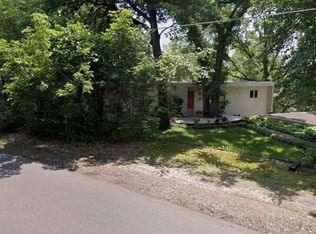Closed
$725,000
2285 Webber Hills Rd, Wayzata, MN 55391
5beds
3,923sqft
Single Family Residence
Built in 1977
1.42 Acres Lot
$728,200 Zestimate®
$185/sqft
$5,577 Estimated rent
Home value
$728,200
$670,000 - $794,000
$5,577/mo
Zestimate® history
Loading...
Owner options
Explore your selling options
What's special
Meticulously maintained Webber Hills two story walkout on 1.42 private acres in the heart of Orono. Enter the vaulted Great room with sought after beam accents, floor to ceiling brick fireplace and gleaming natural light throughout. Sprawling center island kitchen features Cambria granite countertops, stainless steel appliances, double ovens, gas cooktop, tile backsplash, abundance of cabinetry & informal dining space with access to large deck. Cozy formal living room with gas fireplace, crown moldings and exceptional views is adjacent to wet bar overlooking the great room. Beautiful formal dining space is beautifully finished with parquet wood flooring and crown molding surround. Oversized main floor laundry, office nook and half bath complete this level. Upstairs features a vaulted primary suite with sunrise to sunset natural light, modern open primary bath with private water closet, 3 additional bedrooms and full bath all overlooking the private setting. Walkout level offers large amusement room with brick fireplace, LVP flooring, newer bath and 5th bedroom. Demand location, Orono schools, easy access to Wayzata, Long Lake, 394, Navarre, Excelsior, trails & more. Come and explore the beautifully landscaped yard to truly appreciate all this property has to offer.
Zillow last checked: 8 hours ago
Listing updated: May 12, 2025 at 06:25am
Listed by:
Kerby & Cristina Real Estate Experts 612-268-1637,
RE/MAX Results,
Amanda Peterson 763-591-6000
Bought with:
Lindsay Bacigalupo
Engel & Volkers Minneapolis Downtown
Source: NorthstarMLS as distributed by MLS GRID,MLS#: 6687402
Facts & features
Interior
Bedrooms & bathrooms
- Bedrooms: 5
- Bathrooms: 4
- Full bathrooms: 1
- 3/4 bathrooms: 2
- 1/2 bathrooms: 1
Bedroom 1
- Level: Upper
- Area: 252 Square Feet
- Dimensions: 18x14
Bedroom 2
- Level: Upper
- Area: 126.5 Square Feet
- Dimensions: 11.5x11
Bedroom 3
- Level: Upper
- Area: 172.5 Square Feet
- Dimensions: 15x11.5
Bedroom 4
- Level: Upper
- Area: 149.5 Square Feet
- Dimensions: 11.5x13
Bedroom 5
- Level: Lower
- Area: 110 Square Feet
- Dimensions: 11x10
Primary bathroom
- Level: Upper
- Area: 44 Square Feet
- Dimensions: 4x11
Bathroom
- Level: Main
- Area: 27.5 Square Feet
- Dimensions: 5.5x5
Bathroom
- Level: Upper
- Area: 52.5 Square Feet
- Dimensions: 7x7.5
Bathroom
- Level: Lower
- Area: 60 Square Feet
- Dimensions: 10x6
Other
- Level: Lower
- Area: 420 Square Feet
- Dimensions: 14x30
Other
- Level: Main
- Area: 20 Square Feet
- Dimensions: 5x4
Deck
- Level: Main
- Area: 517 Square Feet
- Dimensions: 11x47
Dining room
- Level: Main
- Area: 184 Square Feet
- Dimensions: 16x11.5
Foyer
- Level: Main
- Area: 54 Square Feet
- Dimensions: 9x6
Garage
- Level: Lower
- Area: 625 Square Feet
- Dimensions: 25x25
Great room
- Level: Main
- Area: 325.5 Square Feet
- Dimensions: 15.5x21
Informal dining room
- Level: Main
- Area: 138 Square Feet
- Dimensions: 11.5x12
Kitchen
- Level: Main
- Area: 168 Square Feet
- Dimensions: 14x12
Laundry
- Level: Main
- Area: 121 Square Feet
- Dimensions: 11x11
Living room
- Level: Main
- Area: 238 Square Feet
- Dimensions: 14x17
Mud room
- Level: Lower
- Area: 45 Square Feet
- Dimensions: 10x4.5
Heating
- Forced Air, Fireplace(s)
Cooling
- Central Air
Appliances
- Included: Cooktop, Dishwasher, Double Oven, Dryer, Gas Water Heater, Refrigerator, Stainless Steel Appliance(s), Wall Oven, Washer
Features
- Basement: Finished,Walk-Out Access
- Number of fireplaces: 3
- Fireplace features: Amusement Room, Brick, Family Room, Gas, Wood Burning
Interior area
- Total structure area: 3,923
- Total interior livable area: 3,923 sqft
- Finished area above ground: 2,490
- Finished area below ground: 998
Property
Parking
- Total spaces: 2
- Parking features: Attached, Asphalt, Garage Door Opener, Tuckunder Garage
- Attached garage spaces: 2
- Has uncovered spaces: Yes
- Details: Garage Dimensions (25x25), Garage Door Height (7)
Accessibility
- Accessibility features: None
Features
- Levels: Two
- Stories: 2
- Patio & porch: Deck, Patio
- Pool features: None
Lot
- Size: 1.42 Acres
- Dimensions: E 111 x 365 x 273 x 309
- Features: Many Trees
Details
- Additional structures: Storage Shed
- Foundation area: 1434
- Parcel number: 0311723330003
- Zoning description: Residential-Single Family
Construction
Type & style
- Home type: SingleFamily
- Property subtype: Single Family Residence
Materials
- Brick/Stone, Wood Siding, Block
- Roof: Age Over 8 Years
Condition
- Age of Property: 48
- New construction: No
- Year built: 1977
Utilities & green energy
- Gas: Natural Gas
- Sewer: City Sewer/Connected
- Water: Well
Community & neighborhood
Location
- Region: Wayzata
- Subdivision: Webber Hills
HOA & financial
HOA
- Has HOA: No
Other
Other facts
- Road surface type: Paved
Price history
| Date | Event | Price |
|---|---|---|
| 5/9/2025 | Sold | $725,000-2%$185/sqft |
Source: | ||
| 3/28/2025 | Pending sale | $739,900$189/sqft |
Source: | ||
| 3/19/2025 | Listed for sale | $739,900-7.5%$189/sqft |
Source: | ||
| 3/19/2025 | Listing removed | $799,900$204/sqft |
Source: | ||
| 2/26/2025 | Price change | $799,900-3.6%$204/sqft |
Source: | ||
Public tax history
| Year | Property taxes | Tax assessment |
|---|---|---|
| 2025 | $5,592 +4.4% | $566,800 +2% |
| 2024 | $5,357 +15.2% | $555,800 +0.5% |
| 2023 | $4,649 -0.7% | $553,300 +15.3% |
Find assessor info on the county website
Neighborhood: 55391
Nearby schools
GreatSchools rating
- 8/10Orono Intermediate Elementary SchoolGrades: 3-5Distance: 1.8 mi
- 8/10Orono Middle SchoolGrades: 6-8Distance: 2.1 mi
- 10/10Orono Senior High SchoolGrades: 9-12Distance: 2.1 mi
Get a cash offer in 3 minutes
Find out how much your home could sell for in as little as 3 minutes with a no-obligation cash offer.
Estimated market value
$728,200
