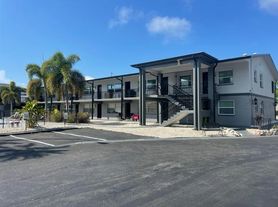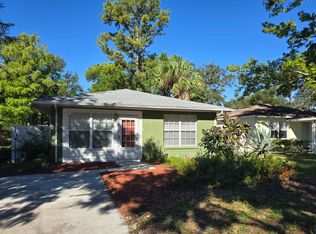Beautifully Renovated 4 Bedroom, 3 Bath, 2 Car Garage Home with 2,275 s/f, Open and Split Floor Plan with Fenced Back Yard. Annual Rental Only! First, Last, Security Deposit and Renters Insurance Required. No Smoking or Pets
Renovation was completed in 2019 - 2020. Replacements include Roof, A-C, Ductwork, Appliances, Flooring. Kitchen and Baths have Quartz Counters, Wood Cabinets, and Tile. Walk to the Beaches and Restaurants. Conveniently located in Belleair Manor, near the Beaches, Restaurants, Businesses and Shopping. Non-Evacuation Zone. High and Dry.
Available immediately! 12-Month Lease Only! First Month's Rent, Last Month's Rent, Security Deposit, and Renter's Insurance Required. Move in funds required prior to occupancy. Lawn service is included in the rent.
House for rent
$3,250/mo
2285 Victory Ave, Largo, FL 33770
4beds
2,275sqft
Price may not include required fees and charges.
Single family residence
Available now
No pets
Central air
Hookups laundry
Attached garage parking
Heat pump
What's special
Quartz countersWood cabinets
- 99 days |
- -- |
- -- |
Travel times
Facts & features
Interior
Bedrooms & bathrooms
- Bedrooms: 4
- Bathrooms: 3
- Full bathrooms: 3
Heating
- Heat Pump
Cooling
- Central Air
Appliances
- Included: Dishwasher, Microwave, Oven, Refrigerator, WD Hookup
- Laundry: Hookups
Features
- WD Hookup
- Flooring: Tile
Interior area
- Total interior livable area: 2,275 sqft
Property
Parking
- Parking features: Attached
- Has attached garage: Yes
- Details: Contact manager
Features
- Exterior features: Lawn Care included in rent
Details
- Parcel number: 332915070020001350
Construction
Type & style
- Home type: SingleFamily
- Property subtype: Single Family Residence
Community & HOA
Location
- Region: Largo
Financial & listing details
- Lease term: 1 Year
Price history
| Date | Event | Price |
|---|---|---|
| 7/14/2025 | Listed for rent | $3,250+4.8%$1/sqft |
Source: Zillow Rentals | ||
| 7/9/2025 | Listing removed | $625,000$275/sqft |
Source: | ||
| 5/15/2025 | Listed for sale | $625,000+52.4%$275/sqft |
Source: | ||
| 11/18/2022 | Listing removed | -- |
Source: Zillow Rental Network_1 | ||
| 11/3/2022 | Listed for rent | $3,100+10.7%$1/sqft |
Source: Zillow Rental Network_1 #U8181177 | ||

