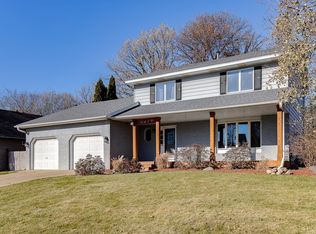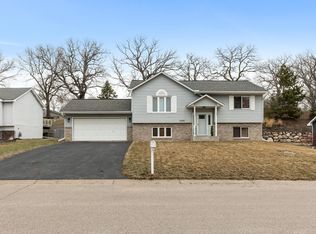Closed
$385,000
2285 Valley View Ave E, Maplewood, MN 55119
3beds
1,908sqft
Single Family Residence
Built in 1993
10,018.8 Square Feet Lot
$383,000 Zestimate®
$202/sqft
$2,555 Estimated rent
Home value
$383,000
$349,000 - $421,000
$2,555/mo
Zestimate® history
Loading...
Owner options
Explore your selling options
What's special
Nestled in a scenic South Maplewood neighborhood, this well-maintained home offers spacious rooms, abundant natural light, and thoughtful updates throughout. Energy-efficient 2x6 exterior walls provide increased insulation to help manage heating and cooling costs year-round. Inside, you’ll find wool carpeting and padding in the living room, stairs, and hallways, along with durable laminate flooring in the dining area, kitchen, and upper-level bedrooms. The kitchen is both functional and inviting, featuring custom Hickory cabinets, a movable island for flexible layout options, and a built-in pantry with five slide-out shelves for ample storage. Upstairs, two bedrooms include walk-in closets and new laminate flooring. The main bathroom features a relaxing corner whirlpool tub with shower and porcelain tile on the tub surround and floor. The lower-level bathroom, remodeled in 2024, includes a porcelain tile shower and a spacious vanity. The lower level offers large egress windows in the bedroom, den, and expansive family/recreation room. A Kinetico whole-house water conditioning and softener system, along with Aprilaire filtration on the HVAC, adds comfort and efficiency. The oversized 3-car garage includes an 8-ft-high stall and a roomy third bay for tools, equipment, or storage.
Zillow last checked: 8 hours ago
Listing updated: October 04, 2025 at 07:25pm
Listed by:
Emily Olson 507-382-8398,
Redfin Corporation,
Kelly Yoon 952-999-6160
Bought with:
Joon Shoo
Partners Realty Inc.
Source: NorthstarMLS as distributed by MLS GRID,MLS#: 6784332
Facts & features
Interior
Bedrooms & bathrooms
- Bedrooms: 3
- Bathrooms: 2
- Full bathrooms: 1
- 3/4 bathrooms: 1
Bedroom 1
- Level: Main
- Area: 154 Square Feet
- Dimensions: 14x11
Bedroom 2
- Level: Main
- Area: 143 Square Feet
- Dimensions: 11x13
Bedroom 3
- Level: Basement
- Area: 140 Square Feet
- Dimensions: 14x10
Bedroom 4
- Level: Basement
- Area: 154 Square Feet
- Dimensions: 11x14
Bathroom
- Level: Main
- Area: 50 Square Feet
- Dimensions: 5x10
Bathroom
- Level: Basement
- Area: 50 Square Feet
- Dimensions: 5x10
Bonus room
- Level: Basement
- Area: 322 Square Feet
- Dimensions: 14x23
Dining room
- Level: Main
- Area: 90 Square Feet
- Dimensions: 9x10
Kitchen
- Level: Main
- Area: 110 Square Feet
- Dimensions: 11x10
Laundry
- Level: Basement
- Area: 80 Square Feet
- Dimensions: 8x10
Living room
- Level: Main
- Area: 234 Square Feet
- Dimensions: 18x13
Heating
- Forced Air
Cooling
- Central Air
Appliances
- Included: Dryer, Exhaust Fan, Gas Water Heater, Water Filtration System, Refrigerator, Stainless Steel Appliance(s), Washer, Water Softener Owned
Features
- Basement: Crawl Space,Drain Tiled,Egress Window(s),Finished
Interior area
- Total structure area: 1,908
- Total interior livable area: 1,908 sqft
- Finished area above ground: 1,024
- Finished area below ground: 862
Property
Parking
- Total spaces: 3
- Parking features: Attached, Garage Door Opener
- Attached garage spaces: 3
- Has uncovered spaces: Yes
Accessibility
- Accessibility features: Doors 36"+, Hallways 42"+, Door Lever Handles
Features
- Levels: Multi/Split
- Patio & porch: Composite Decking, Deck
- Pool features: None
- Fencing: None
Lot
- Size: 10,018 sqft
- Dimensions: 128 x 79 x 128 x 79
Details
- Foundation area: 500
- Parcel number: 132822230068
- Zoning description: Residential-Single Family
Construction
Type & style
- Home type: SingleFamily
- Property subtype: Single Family Residence
Materials
- Vinyl Siding
- Roof: Age Over 8 Years
Condition
- Age of Property: 32
- New construction: No
- Year built: 1993
Utilities & green energy
- Electric: 100 Amp Service
- Gas: Electric, Natural Gas
- Sewer: City Sewer/Connected
- Water: City Water/Connected
Community & neighborhood
Location
- Region: Maplewood
- Subdivision: Castle Ridge, Second Add
HOA & financial
HOA
- Has HOA: No
Other
Other facts
- Road surface type: Paved
Price history
| Date | Event | Price |
|---|---|---|
| 10/3/2025 | Sold | $385,000$202/sqft |
Source: | ||
| 9/17/2025 | Pending sale | $385,000$202/sqft |
Source: | ||
| 9/5/2025 | Listed for sale | $385,000$202/sqft |
Source: | ||
| 9/5/2025 | Listing removed | $385,000$202/sqft |
Source: | ||
| 9/5/2025 | Listed for sale | $385,000$202/sqft |
Source: | ||
Public tax history
| Year | Property taxes | Tax assessment |
|---|---|---|
| 2024 | $5,454 +2.6% | $367,300 +0.5% |
| 2023 | $5,318 +19.6% | $365,400 +0.8% |
| 2022 | $4,448 +6.5% | $362,400 +27% |
Find assessor info on the county website
Neighborhood: 55119
Nearby schools
GreatSchools rating
- 4/10Carver Elementary SchoolGrades: PK-5Distance: 2 mi
- 4/10Skyview Community Middle SchoolGrades: 6-8Distance: 4.6 mi
- 5/10Tartan Senior High SchoolGrades: 9-12Distance: 3.6 mi
Get a cash offer in 3 minutes
Find out how much your home could sell for in as little as 3 minutes with a no-obligation cash offer.
Estimated market value
$383,000
Get a cash offer in 3 minutes
Find out how much your home could sell for in as little as 3 minutes with a no-obligation cash offer.
Estimated market value
$383,000

