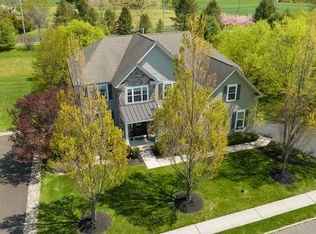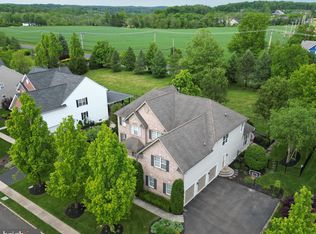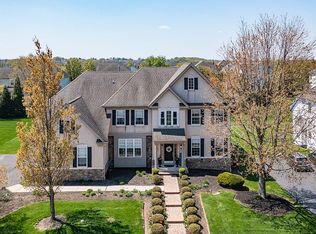Welcome to this Luxurious FORMER MODEL HOME in Devonshire Estates. You will marvel at this amazing 4 bedroom / 4 and 1/2 bathroom home from the moment you walk up to the warm and inviting front porch. The professional landscaping and classic Hardi Plank exterior add to its beauty. As you walk through the front door you are greeted with gleaming hardwood floors that extend throughout most of the first floor. The Lovely Two Story Foyer leads you to the Spacious gourmet Kitchen with upgraded cabinetry, a wine/beverage fridge, separate ice maker, granite counter tops, new refrigerator, wet bar and an extended granite center island. The Expanded Sun Drenched Morning Room provides additional space for entertaining. The Kitchen opens into the Vaulted Family Room with a gas fireplace that is the focal point of the room. The Formal Living and Dining Rooms have beautiful crown molding and shadow boxes throughout. These large open areas allow for great Family gatherings. The Study features custom bookshelves, a large window and French doors. The Lavish Master Bedroom suite has a trey ceiling, sitting area, walk-in closets, and master bath. On the second floor is a loft area/ computer space/ possible 5th bedroom with built-ins and a custom desk. Three more spacious bedrooms, a full bath and Princess Suite with another full bathroom finish the 2nd floor. . The Fully Finished walk out basement includes a full bathroom with lots of additional space for an exercise area, media area or large play area. Central vacuum throughout the home. A MUST SEE!!!!
This property is off market, which means it's not currently listed for sale or rent on Zillow. This may be different from what's available on other websites or public sources.



