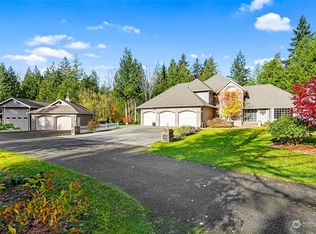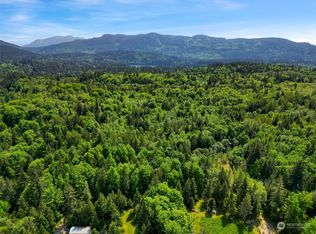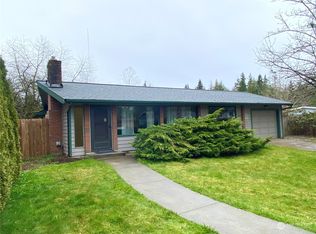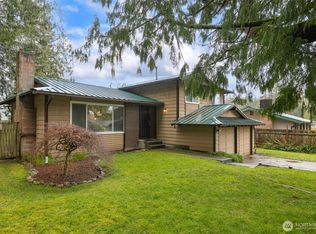Sold
Listed by:
Carla Moore,
eXp Realty,
Deanna Gartner,
eXp Realty
Bought with: Windermere Real Estate Whatcom
$1,190,000
2285 Rusty Lane, Bellingham, WA 98229
5beds
3,038sqft
Single Family Residence
Built in 1992
2.36 Acres Lot
$1,213,100 Zestimate®
$392/sqft
$4,423 Estimated rent
Home value
$1,213,100
$1.10M - $1.32M
$4,423/mo
Zestimate® history
Loading...
Owner options
Explore your selling options
What's special
Charming country home with hobby farm & income potential on 2.36 acres of beautifully mature landscaping and perched atop Yew Street Hill. This nearly 2,300 sf home with wraparound porch welcomes you into a warm, character-filled space featuring real wood floors, gas fireplace and spacious main-floor primary suite with full light door opening to private patio. Your hobby farm dreams come true with large fenced garden, multiple fruit trees, hen house, 24x30 loafing shed, and plenty of room to roam. Separate 800 sf potential ADU provides great potential for guests or rental income with attached 26x30 shop. Addt'l outbuildings include 16x40 double door pull-thru RV shop and garden shed. Backs to Samish Crest Trail, truly a dream property!
Zillow last checked: 8 hours ago
Listing updated: September 22, 2025 at 04:03am
Listed by:
Carla Moore,
eXp Realty,
Deanna Gartner,
eXp Realty
Bought with:
Cerise Noah, 20961
Windermere Real Estate Whatcom
Source: NWMLS,MLS#: 2392366
Facts & features
Interior
Bedrooms & bathrooms
- Bedrooms: 5
- Bathrooms: 4
- Full bathrooms: 2
- 1/2 bathrooms: 1
- Main level bathrooms: 2
- Main level bedrooms: 1
Primary bedroom
- Level: Main
Bathroom full
- Level: Main
Other
- Level: Main
Other
- Level: Main
Dining room
- Level: Main
Entry hall
- Level: Main
Kitchen with eating space
- Level: Main
Living room
- Level: Main
Utility room
- Level: Main
Heating
- Fireplace, Forced Air, Natural Gas
Cooling
- Central Air, Forced Air
Appliances
- Included: Dishwasher(s), Disposal, Dryer(s), Microwave(s), Refrigerator(s), Stove(s)/Range(s), Washer(s), Garbage Disposal
Features
- Bath Off Primary, Central Vacuum, Ceiling Fan(s), Dining Room
- Flooring: Ceramic Tile, Hardwood, Vinyl, Carpet
- Doors: French Doors
- Windows: Skylight(s)
- Basement: None
- Number of fireplaces: 1
- Fireplace features: Gas, Main Level: 1, Fireplace
Interior area
- Total structure area: 2,238
- Total interior livable area: 3,038 sqft
Property
Parking
- Total spaces: 7
- Parking features: Driveway, Attached Garage, Detached Garage, RV Parking
- Attached garage spaces: 7
Features
- Levels: Two
- Stories: 2
- Entry location: Main
- Patio & porch: Bath Off Primary, Built-In Vacuum, Ceiling Fan(s), Dining Room, Fireplace, French Doors, Security System, Skylight(s), Vaulted Ceiling(s), Walk-In Closet(s)
- Has view: Yes
- View description: Territorial
Lot
- Size: 2.36 Acres
- Features: Dead End Street, Paved, Secluded, Barn, Deck, Fenced-Partially, High Speed Internet, Outbuildings, Propane, RV Parking, Shop
- Topography: Level
- Residential vegetation: Fruit Trees, Garden Space, Pasture, Wooded
Details
- Additional structures: ADU Beds: 1, ADU Baths: 1
- Parcel number: 3703054121560000
- Zoning description: Jurisdiction: See Remarks
- Special conditions: Standard
Construction
Type & style
- Home type: SingleFamily
- Property subtype: Single Family Residence
Materials
- Wood Siding, Wood Products
- Foundation: Poured Concrete
- Roof: Composition
Condition
- Year built: 1992
- Major remodel year: 1992
Utilities & green energy
- Sewer: Septic Tank
- Water: Individual Well, Private
Community & neighborhood
Security
- Security features: Security System
Community
- Community features: Trail(s)
Location
- Region: Bellingham
- Subdivision: Puget
Other
Other facts
- Listing terms: Cash Out,Conventional
- Cumulative days on market: 43 days
Price history
| Date | Event | Price |
|---|---|---|
| 8/22/2025 | Sold | $1,190,000-11.8%$392/sqft |
Source: | ||
| 8/2/2025 | Pending sale | $1,349,000$444/sqft |
Source: | ||
| 7/11/2025 | Price change | $1,349,000-6.9%$444/sqft |
Source: | ||
| 6/21/2025 | Listed for sale | $1,449,000$477/sqft |
Source: | ||
Public tax history
| Year | Property taxes | Tax assessment |
|---|---|---|
| 2024 | $5,549 -42% | $1,141,191 |
| 2023 | $9,574 +143.4% | $1,141,191 +29.4% |
| 2022 | $3,934 -51.4% | $881,717 +15% |
Find assessor info on the county website
Neighborhood: 98229
Nearby schools
GreatSchools rating
- 8/10Wade King Elementary SchoolGrades: PK-5Distance: 0.4 mi
- 9/10Fairhaven Middle SchoolGrades: 6-8Distance: 2.5 mi
- 9/10Sehome High SchoolGrades: 9-12Distance: 1.5 mi
Schools provided by the listing agent
- Elementary: Wade King Elem
- Middle: Fairhaven Mid
- High: Sehome High
Source: NWMLS. This data may not be complete. We recommend contacting the local school district to confirm school assignments for this home.
Get pre-qualified for a loan
At Zillow Home Loans, we can pre-qualify you in as little as 5 minutes with no impact to your credit score.An equal housing lender. NMLS #10287.



