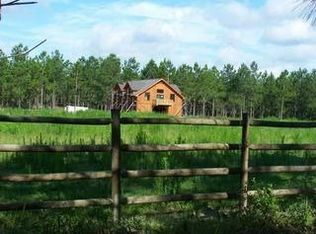As you turn into this piece of property you immediately fall in love. Nestled back through the pines sits a new home featuring over 2300 sqft. The home has hardiboard board-n-batting exterior with architect shingled roof,an attached 2 car carport. The foyer invites you to come in & stay awhile. Off to the right of the foyer is a formal dining room and to the left is either an office or living room. Walking through the foyer you see the openness this home has to offer. The kitchen is open to the den & separated by a large island. The kitchen features a white subway tiled backsplash with granite countertops, kitchen aid appliances, complete with a white farmhouse sink. Through the den you enter the back hall that leads to 2 bedrooms & an extra bath. On the other side of the house you find the rear entry along with the large laundry room & master bedroom. The master bath features a double vanity & huge shower. This home also has a custom outdoor kitchen. Owner/Agent #321526
This property is off market, which means it's not currently listed for sale or rent on Zillow. This may be different from what's available on other websites or public sources.
