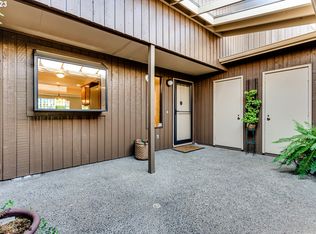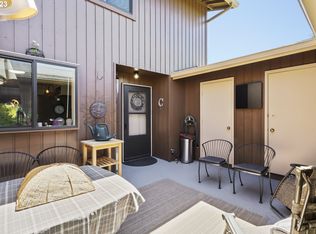Spacious Townhouse, Move in ready! Offering 2 large master bedrooms with bathrooms and walk-in closets. New heat pump, fireplace, dedicated 2 carport, Courtyard. New kitchen appliances. 3 storage rooms. beautiful landscaping abundant storage and inside laundry. Located close to shopping and schools. HOA covers basic cable TV, trash, clubhouse, pool access, & management. Check out the 3D virtual tour
This property is off market, which means it's not currently listed for sale or rent on Zillow. This may be different from what's available on other websites or public sources.


